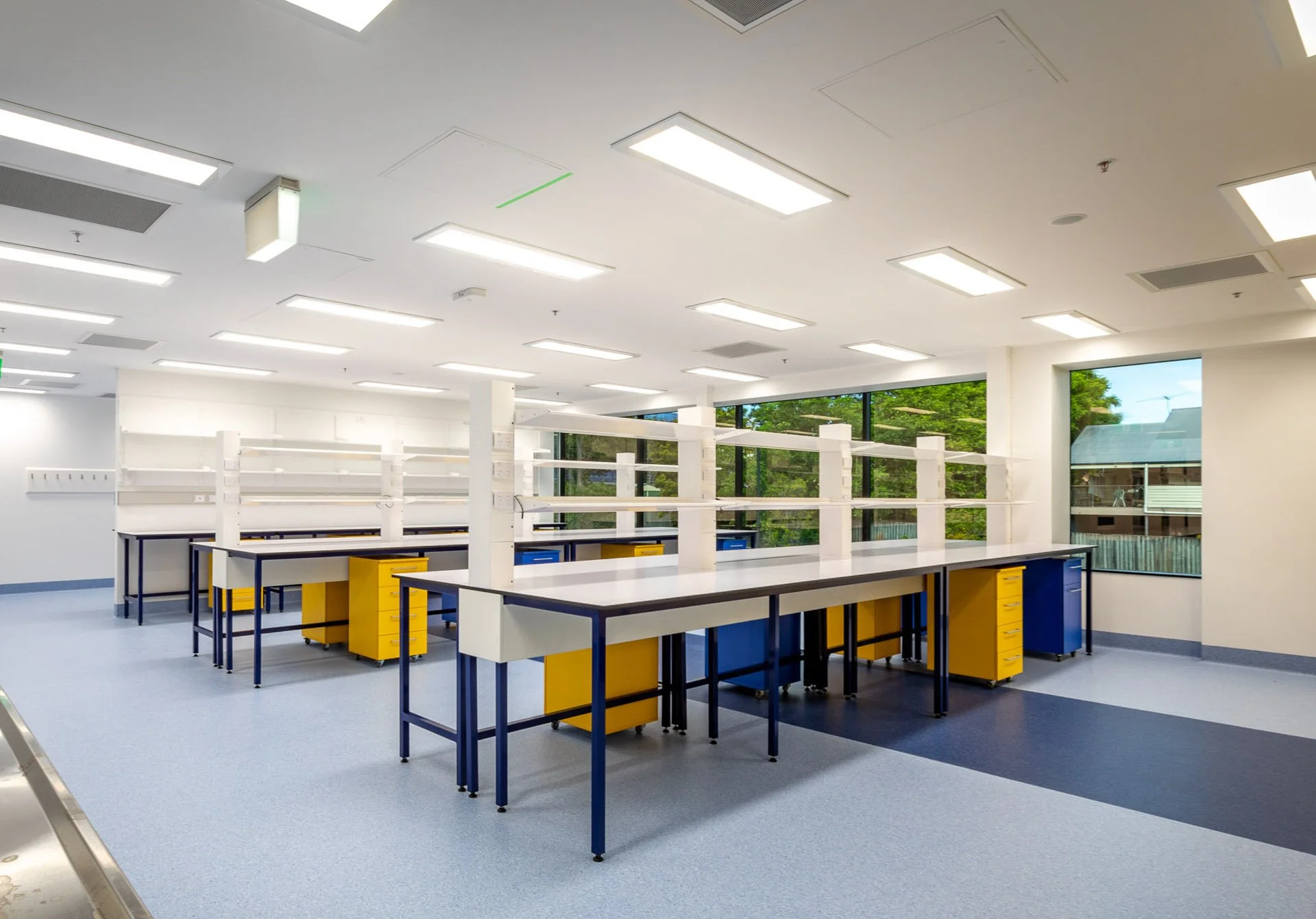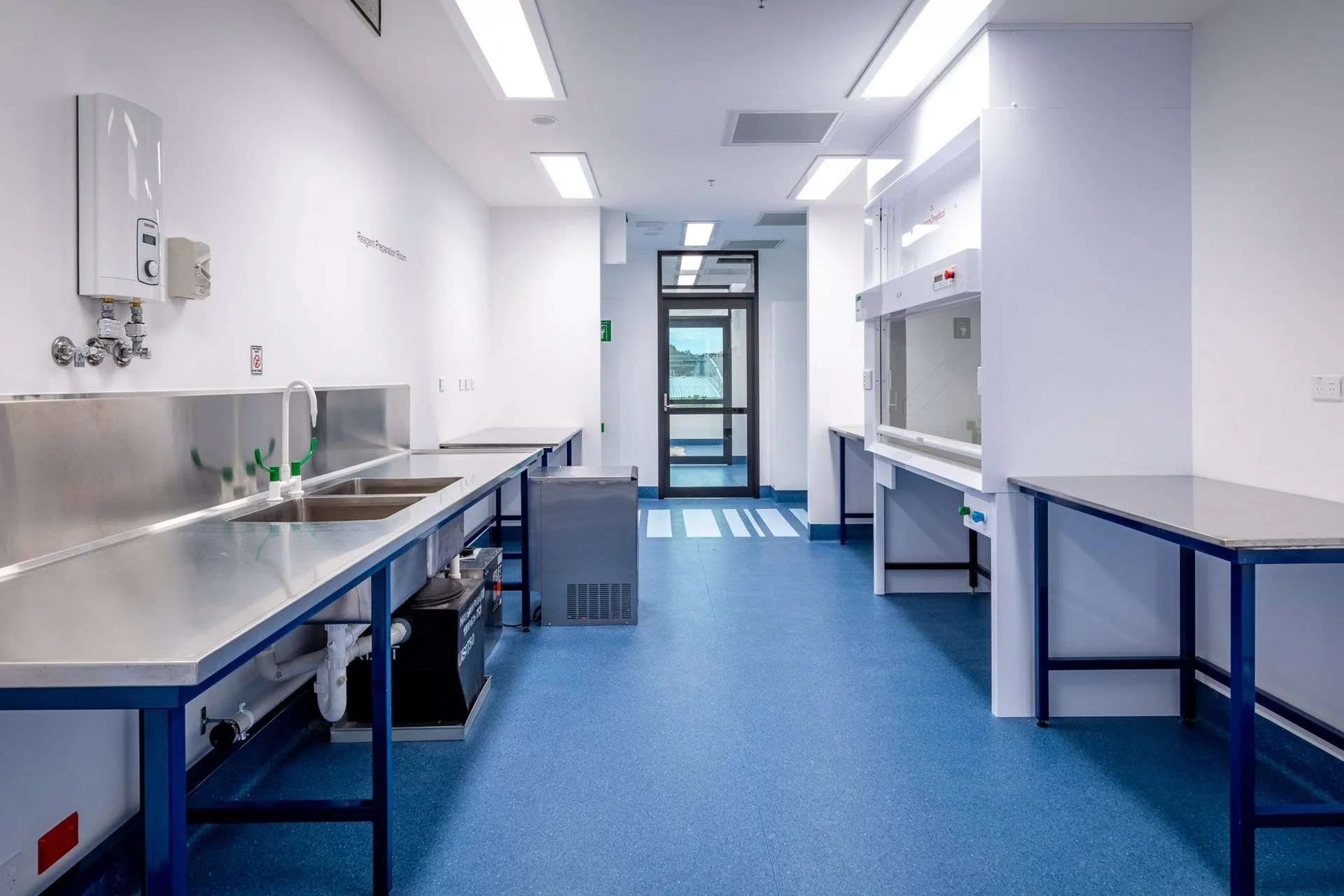Resolian Bioanalytics
Brisbane, Meanjin, Queensland
Wilson Architects designed a purpose-built bioanalytical laboratory for Resolian Bioanalytics, a global leader in pre-clinical and clinical research services. The facility supports advanced bioanalysis for studies in Australia and worldwide, achieving NATA accreditation and GLP certification.
The project involved the fitout and refurbishment of 2,000 m² within an existing commercial tenancy, creating a highly controlled environment that integrates complex laboratory infrastructure with contemporary workplace design.
Specialised zones include mass spectrometry suites (LCMS), immunoassay and PCR laboratories, cell and tissue culture rooms, and ultra-low temperature freezer and storage facilities. Complementing these are co-located office, collaboration, and staff spaces, fostering connection between scientific and operational teams.
By combining technical precision with spatial clarity, the design supports Resolian’s mission to advance healthcare innovation through reliable, high-quality bioanalytical research.
Client
Resolian Bioanalytics
Completed
2022
Key Personnel
John Thong, Daniel Tang
Traditional Custodians of the Land
Jagera People
Gross Floor Area
2000m2



