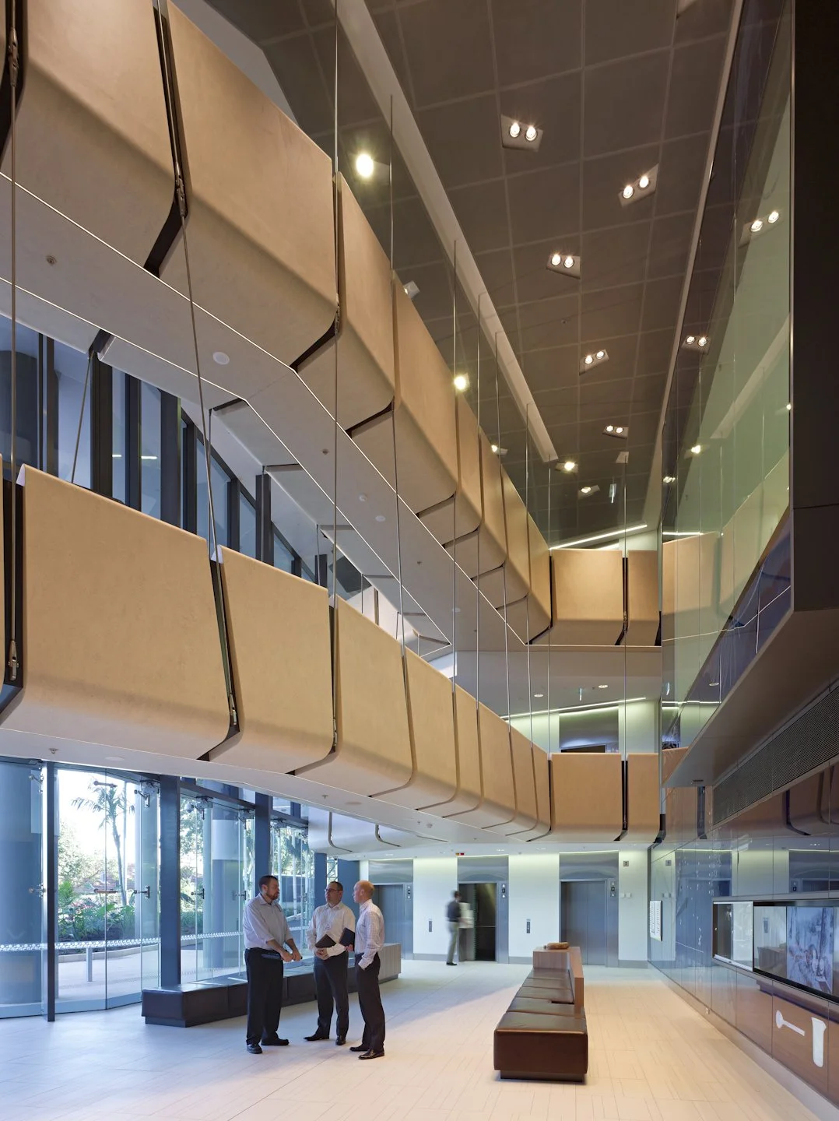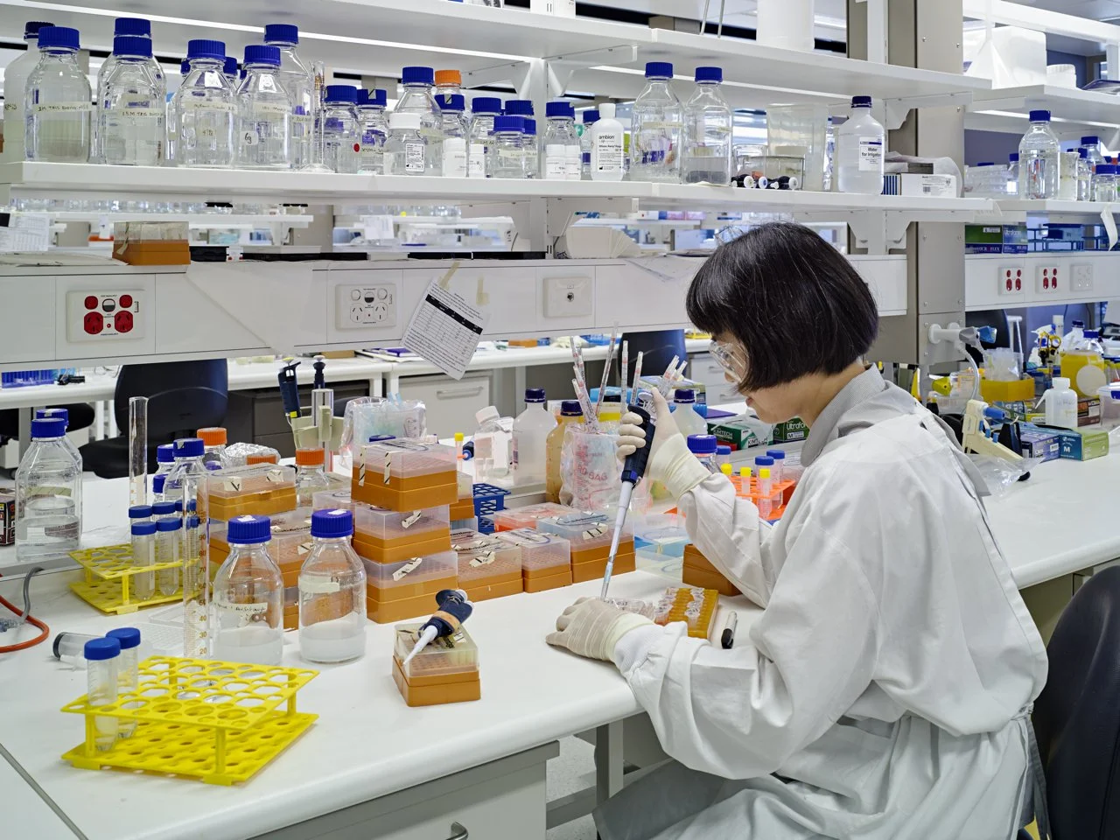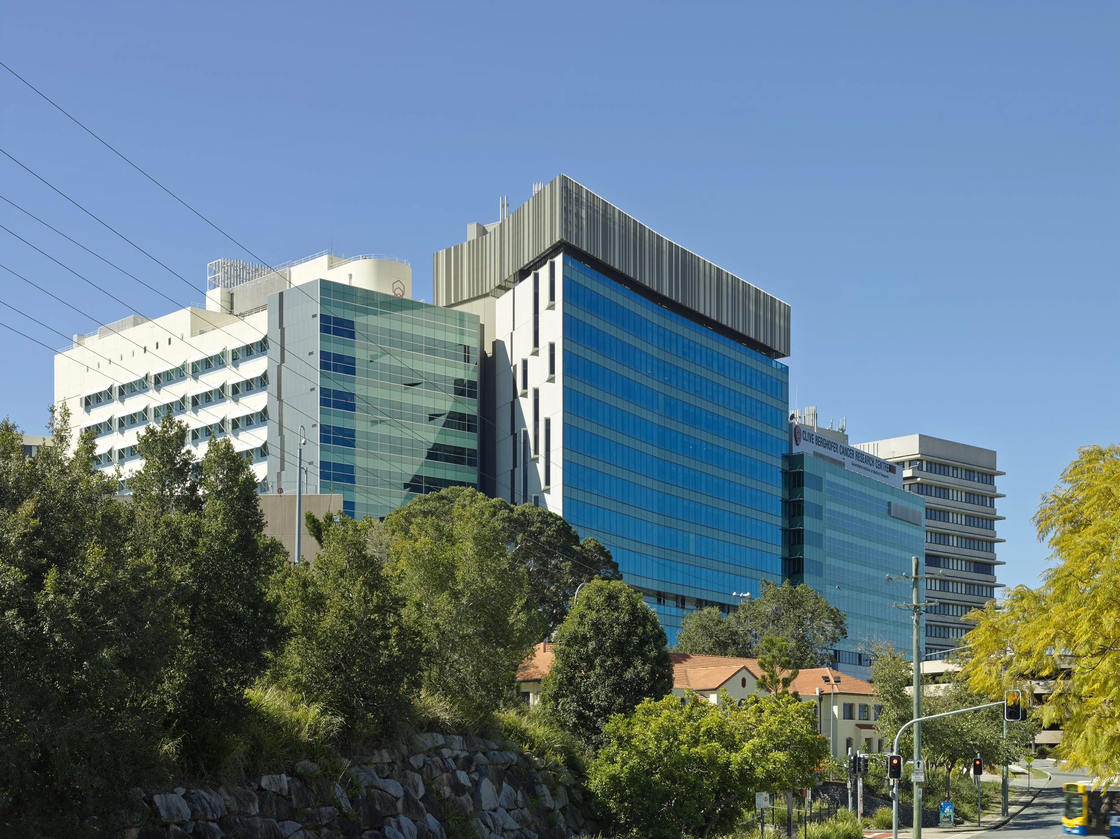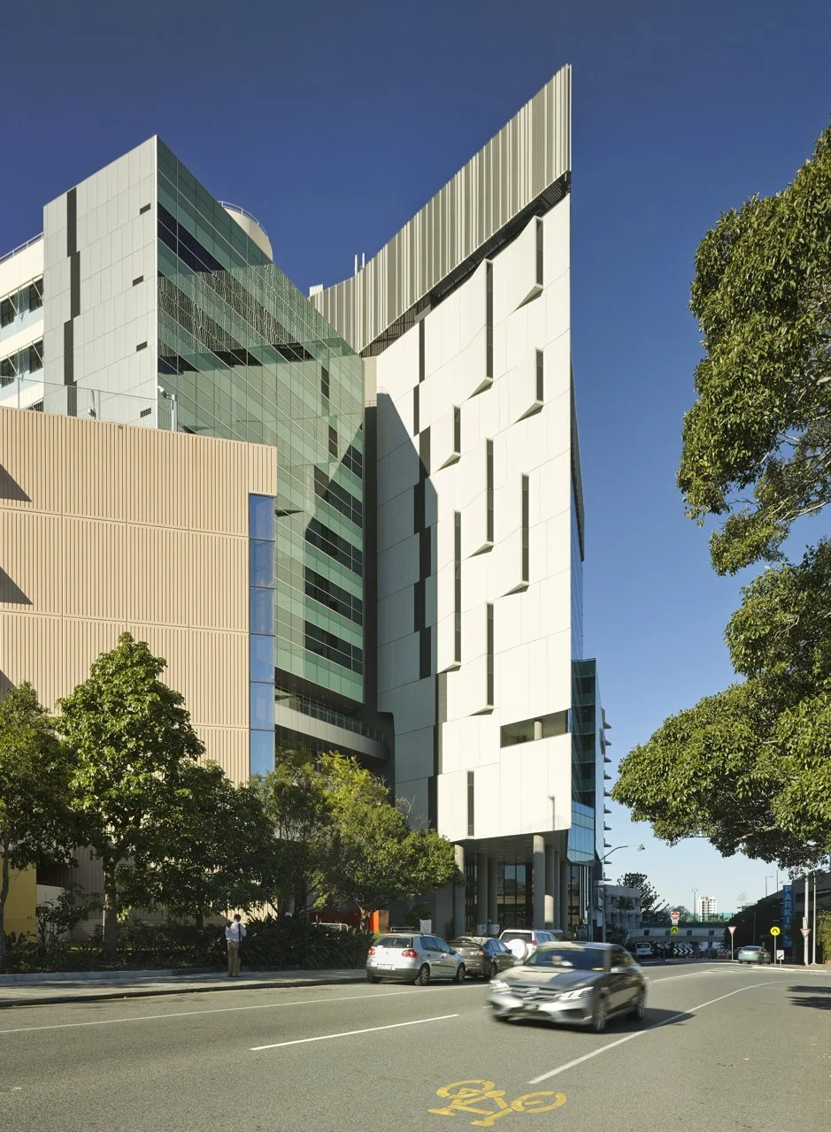QIMR Berghofer (Queensland Institute of Medical Research)
Brisbane, Queensland
The Queensland Institute of Medical Research demonstrates how to build a framework for research to operate without silos or hierarchies across a diverse cohort of researchers.
QIMR is one of Queensland’s premier research institutes with an international reputation. One of the main design challenges was to create a single focal centrepiece and a new entrance from the existing buildings.
The facility accommodates a further 400 research scientists and support staff, bringing total capacity to almost 1,200 people. To foster a sense of community, Wilson Architects designed a shared floor with external areas, meeting rooms, and event spaces, a physical consolidation of QIMR’s organisational restructuring. The result is a high-quality work environment that promotes collaboration and interaction between researchers.
The flexible, world-class laboratory facilities support emerging technologies and evolving research practices, as well as changing legislation standards and trends in scientific research.
Client
QIMR Berghofer (Queensland Institute of Medical Research)
Completion
2014
Key Collaborators
Wardle Studio
Key Personnel
Traditional Custodians of the Land
Turrbal and Jagera peoples
Gross Floor Area
25,505m2 - QIMR Berghofer Central
16,375m2 - QIMR Bancroft Refurbishment
Contractor
Watpac
Construction Cost
$119M - QIMR Berghofer Central
$40M - QIMR Bancroft Refurbishment








