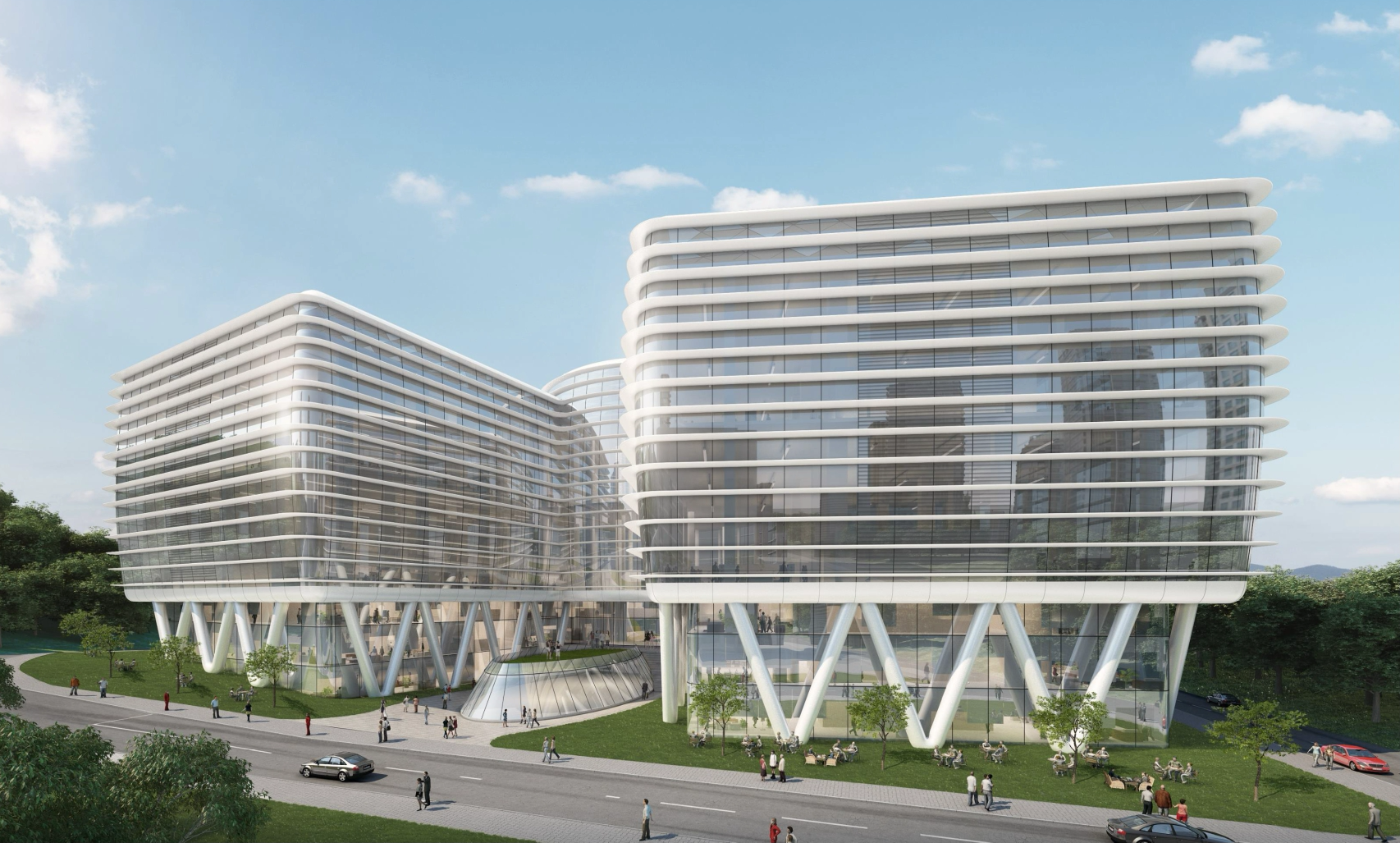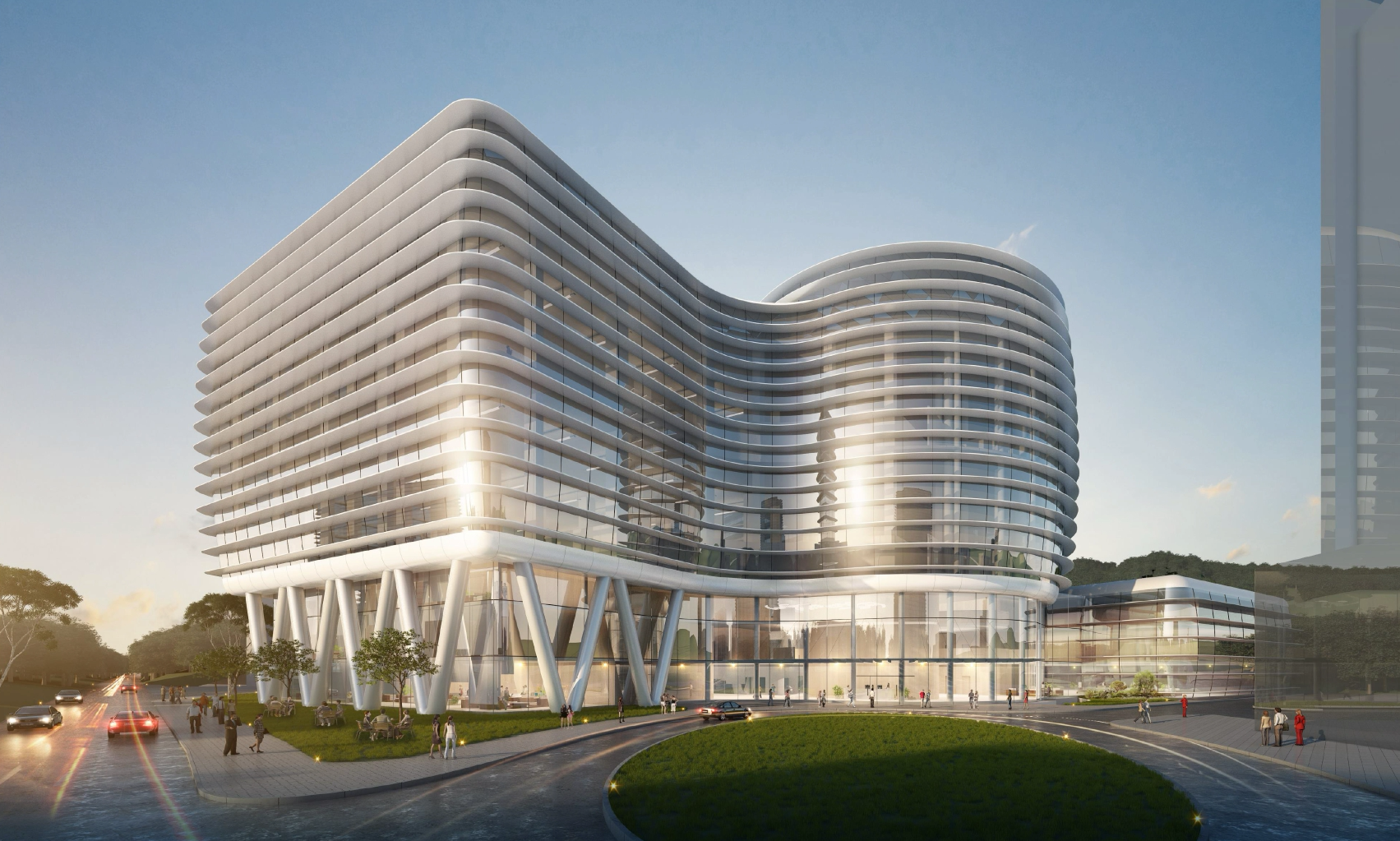CUHK Teaching and Research Complex
Hong Kong
A cornerstone of Hong Kong’s medical education and research future, the Teaching and Research Complex is designed to address the critical shortage of healthcare professionals and strengthen the city’s capacity for world-class medical innovation.
The facility enables cutting-edge teaching and research in precision medicine, including personalised cancer management, genomic medicine, minimally invasive surgery, and microbiome studies. Its advanced biobanking and bioinformatics data centre infrastructure underpin a new era of data-driven healthcare discovery, combining automation, energy efficiency, and resilience.
Connected through landscaped grounds, covered walkways, and integrated engineering systems, the complex unites education, research, and clinical practice in a setting that will shape the next generation of medical excellence.
Wilson Architects were the laboratory consultants for this signifiant project. The laboratory design principles consistent with the requirement in AIID functional brief include the following considerations:
Clear separation between the laboratories and their associated write-up and office spaces, while maintain adjacency.
Maximise daylight access to laboratory write-up space and controlled / no direct sunlight into the generic research lab and common lab support spaces for sensitive equipment.
Provide adequate level of privacy to the offices while allowing ‘borrowed’ light into the deeper section of the laboratory planning.
A modular approach to the generic laboratory module to form the researcher group m
Suspended, demountable, above bench reagent shelving allowing an uninterrupted ‘free’ floor area and future flexibility within the laboratory layout.
Furniture to largely be loose, mobile and easily manoeuvred to facilitate re-configuration of the rooms.
Services to lab benches are reticulated through the suspended services trunking, leaving the floor plate free from services penetrations or risers.
Attention to detailing all service penetrations to maintain fully sealed and airtight integrity of the room construction
Decontamination and fumigation strategies for the animal facilities, to isolate individual decontamination zones, minimise downtime and improved staff’s safety.
Automated in cage cleaning workflow for the animal facility to minimise staff cage handling.
Waste management strategies formulated to inform the waste streams and decontamination processes
The principles of avoiding cross-contamination, with separation of clean and dirty zoning / circulation in animal facility planning.
Large equipment manoeuvring – optical tables autoclaves, biosafety cabinets, incubators, centrifuges, deep freezers etc.
Procedure and surgery rooms with direct connection to animal holding rooms to enable animal work to be conducted within the same Suite of rooms. This avoided transporting infected animal outside of the isolated suite
Operational workflows for gowning, personnel, waste, materials, animals, animal food and bedding workflows
Rigorous building services and plant design strategies to future proof the facility through operability, maintenance, decontamination cycles, and adaptability to accept future changes
Above ceiling interstitial level for accessibility to above ceiling services and intensive coordination of above ceiling services to facilitate a clear route through the ceiling for servicing and access.
Positioning of sensitive equipment (e.g. microscopy and imaging equipment) avoid interference from vibrations, electromagnetic fields and acoustic vibration which would affect the equipment performance.
Client
Collaboration with Wong Tung & Partners
Key Personnel
John Thong, Daniel Tang
Gross Floor Area
36,000m2




