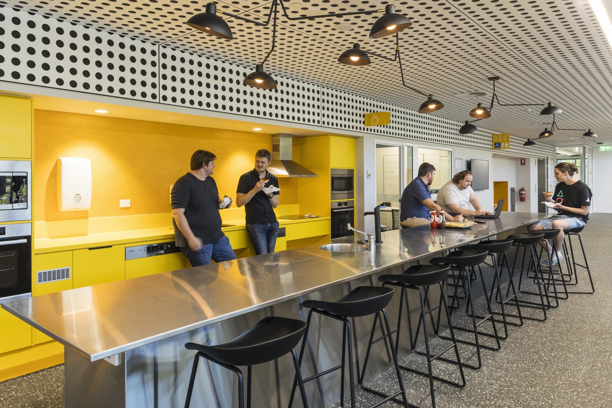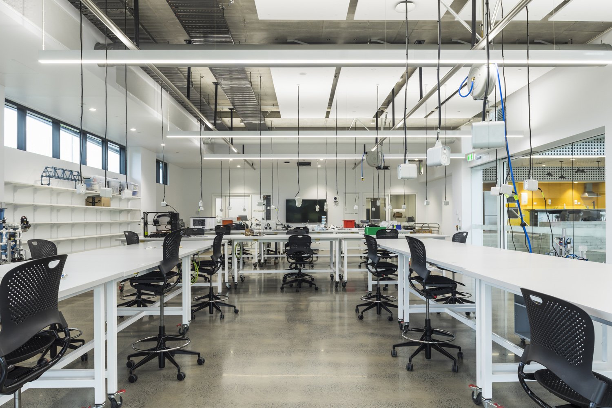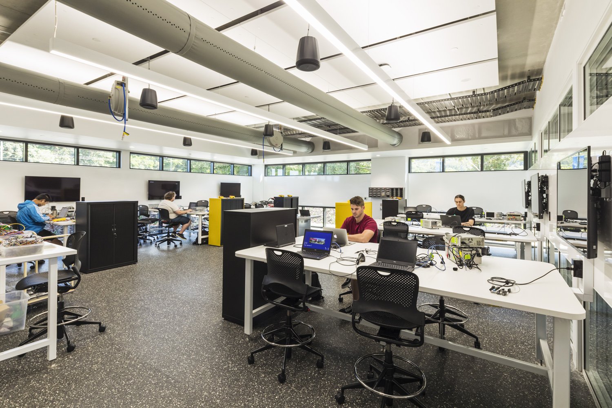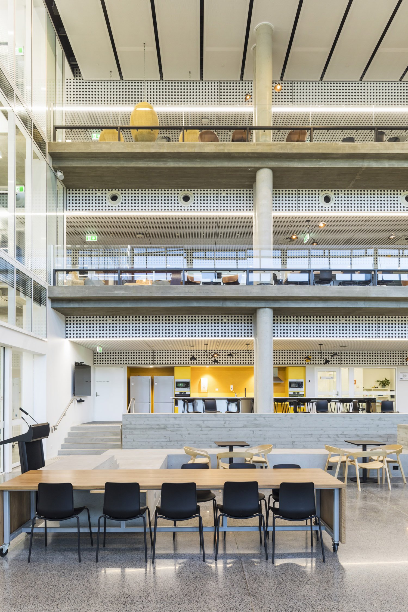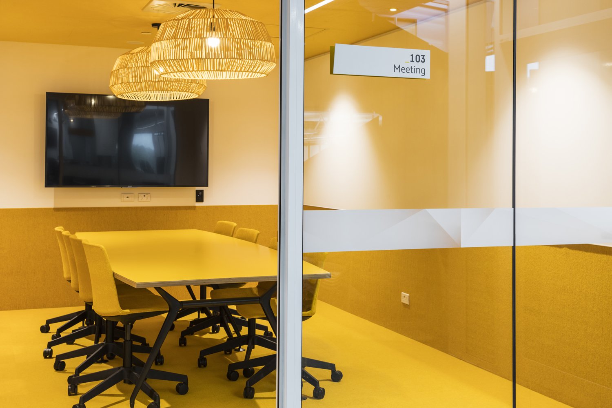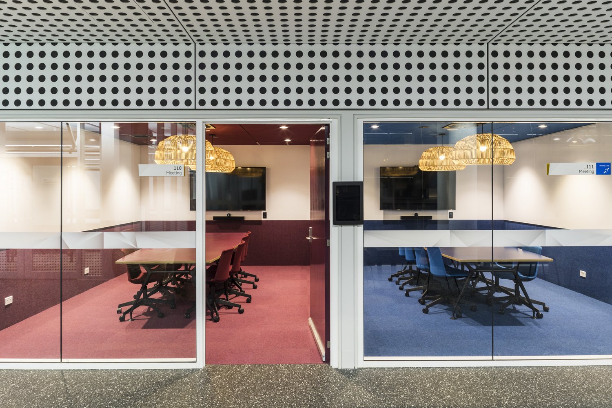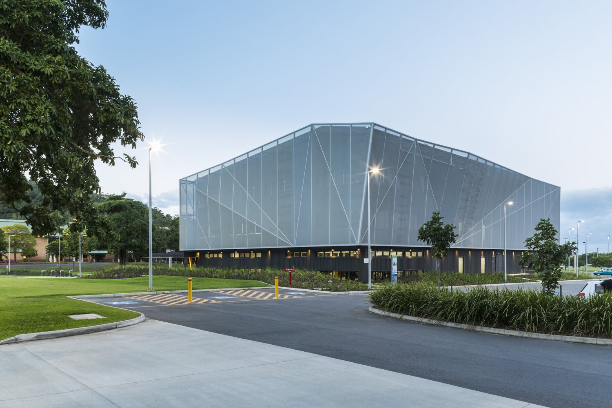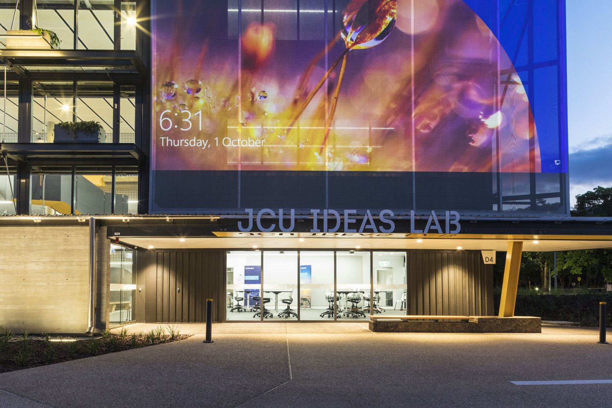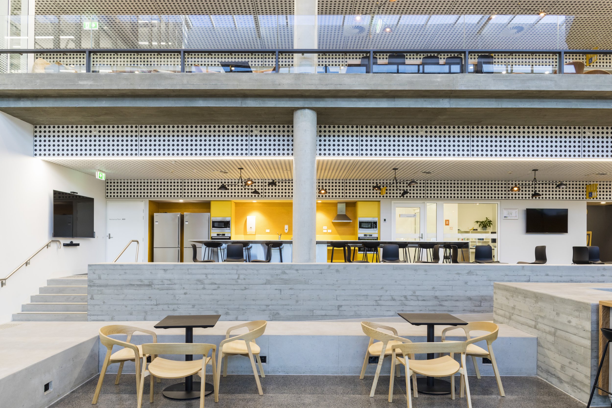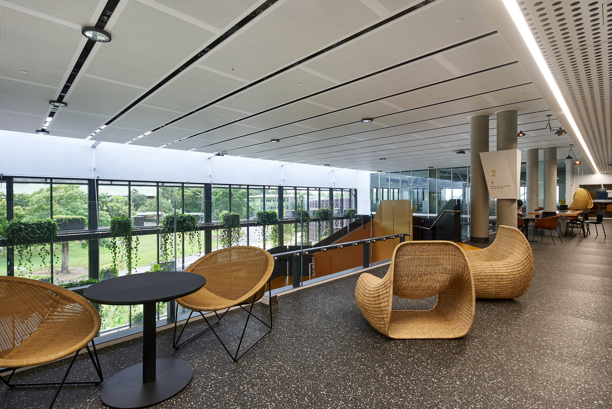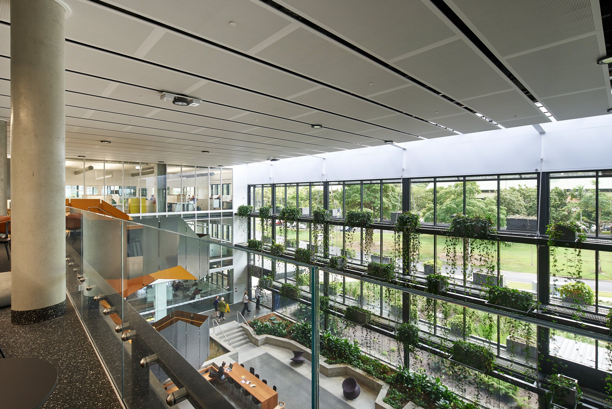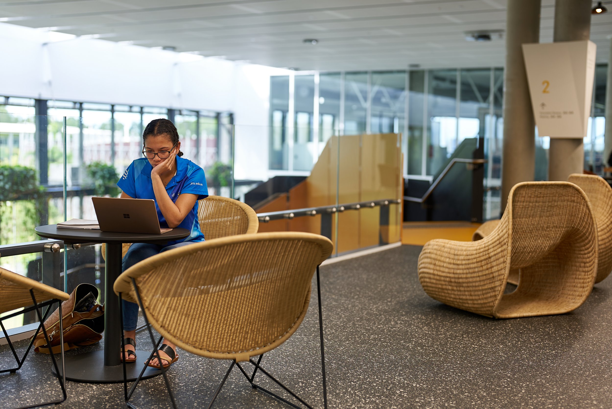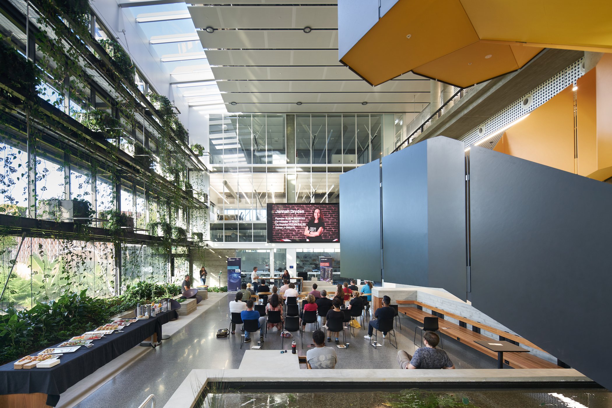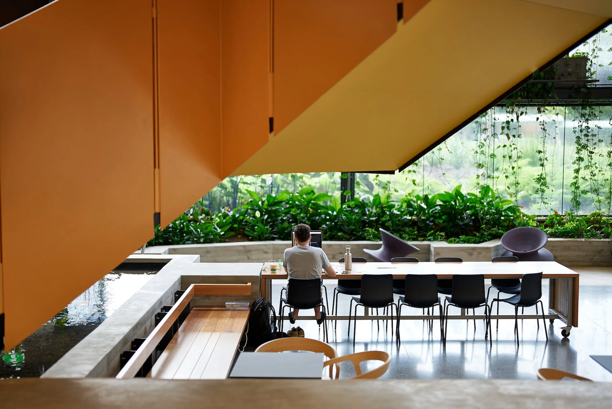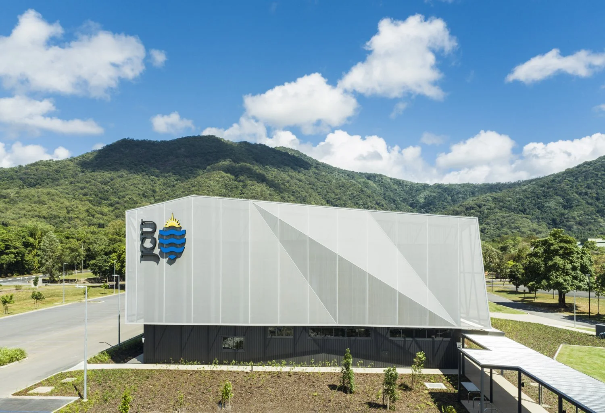James Cook University Ideas Lab
Cairns, Gimuy, Queensland
Achieving LEED Gold certification, the Ideas Lab sets a new benchmark for contemporary and sustainable design in regional Australia.
The building was shaped through an extensive, collaborative design process to meet the highest environmental standards, ensuring its longevity and adaptability as technologies and learning modes evolve.
Education
At the heart of the James Cook University campus, the Ideas Lab brings together business leaders, entrepreneurs, community organisations, researchers, educators, and students in a vibrant environment of collaboration and discovery.
It embodies Wilson Architects’ belief that learning thrives where people connect, offering a technology-rich, sustainable setting that fosters research, innovation, and industry partnerships.
Here, education extends beyond the classroom: it is shared, visible, and continuously evolving through interdisciplinary engagement and exchange.
Landscape
Rooted in its tropical context, the Ideas Lab is conceived as a living building, one that breathes with its environment and connects deeply to place.
A grand three-storey atrium opens the building to the campus, anchored by a full-height green wall and a sculptural floating stair that draw light, air, and vegetation into the daily experience of its occupants.
The folded building form expresses the interplay of people and process, transforming the simple into the remarkable. Its responsive façade moderates heat and glare while maximising natural light, supporting comfort and energy efficiency throughout.
At night, the building becomes a luminous landmark, animated by projected colour and movement, celebrating creativity and innovation within.
-
It is a place where business people, entrepreneurs, community organisations, researchers, educators and students work and learn from each other, offering research and industry engagement opportunities in a technology-rich and sustainable environment.
The building has been designed through an extensive process to meet the highest environmental and sustainability standards, achieving LEED Gold certification.
Highly adaptable spaces are organised around a grand three-storey room that has an outlook toward the centre of campus. A full-height green wall and floating staircase dominate the area, giving focus to the experience for visitors and occupants alike and providing occupants with a strong connection to their tropical setting.
The folded building form explores the idea that through people and process, the prosaic and simple can be readily transformed into something unique and beautiful. The result is a playful dynamic building envelope that gives the Ideas Lab a presence in the landscape while at the same time moderating heat and glare and maximising natural light to the workplaces within.
At night the building is transformed by projected moving images and colour to become a focal point in the landscape that can be easily be seen from the highway.
The Ideas Lab is an exemplar case, setting a new benchmark for contemporary and sustainable design.
-
ESD - ARUP
Signage and way finding - Elevation Design
Mechanical Engineer - McLintock
Structural Engineer - WSP
-
2021 AIA (Australian Institute of Architects) QLD The Harry Marks Award for Sustainable Architecture
2021 AIA (Australian Institute of Architects) QLD Award for Educational Architecture
2021 AIA (Australian Institute of Architects) Far North QLD Regional Commendation for Educational Architecture
2021 AIA (Australian Institute of Architects) Far North QLD Regional Commendation for Sustainable Architecture
2021 Master Builders Far North Queensland Housing and Construction Awards, ‘Project of the Year’ (Awarded to BESIX Watpac)
2021 Master Builders Far North Queensland Housing and Construction Awards, Award for Education Facilities over $10M (Awarded to BESIX Watpac)
Client
James Cook University
Completed
2020
Key Personnel
Michael Herse, Daniel Tsang, John Thong, Hamilton Wilson, Sophie Lorenz, Frankie Lau, Ilka Salisbury, Jenny Yang, John Harrison, Paul Newman, Shaun Purcell and Phillip Lukin
Traditional Custodians of the Land
Yidinji Nation
Gross Floor Area
3,200m2
Contractor
Besix Watpac
Photography
Andrew Watson
Awards
2021 AIA (Australian Institute of Architects) QLD The Harry Marks Award for Sustainable Architecture
2021 AIA (Australian Institute of Architects) QLD Award for Educational Architecture
2021 AIA (Australian Institute of Architects) Far North QLD Regional Commendation for Educational Architecture
2021 AIA (Australian Institute of Architects) Far North QLD Regional Commendation for Sustainable Architecture
2021 Master Builders Far North Queensland Housing and Construction Awards, ‘Project of the Year’ (Awarded to BESIX Watpac)
2021 Master Builders Far North Queensland Housing and Construction Awards, Award for Education Facilities over $10M (Awarded to BESIX Watpac)
Videography by Alex Chomicz
