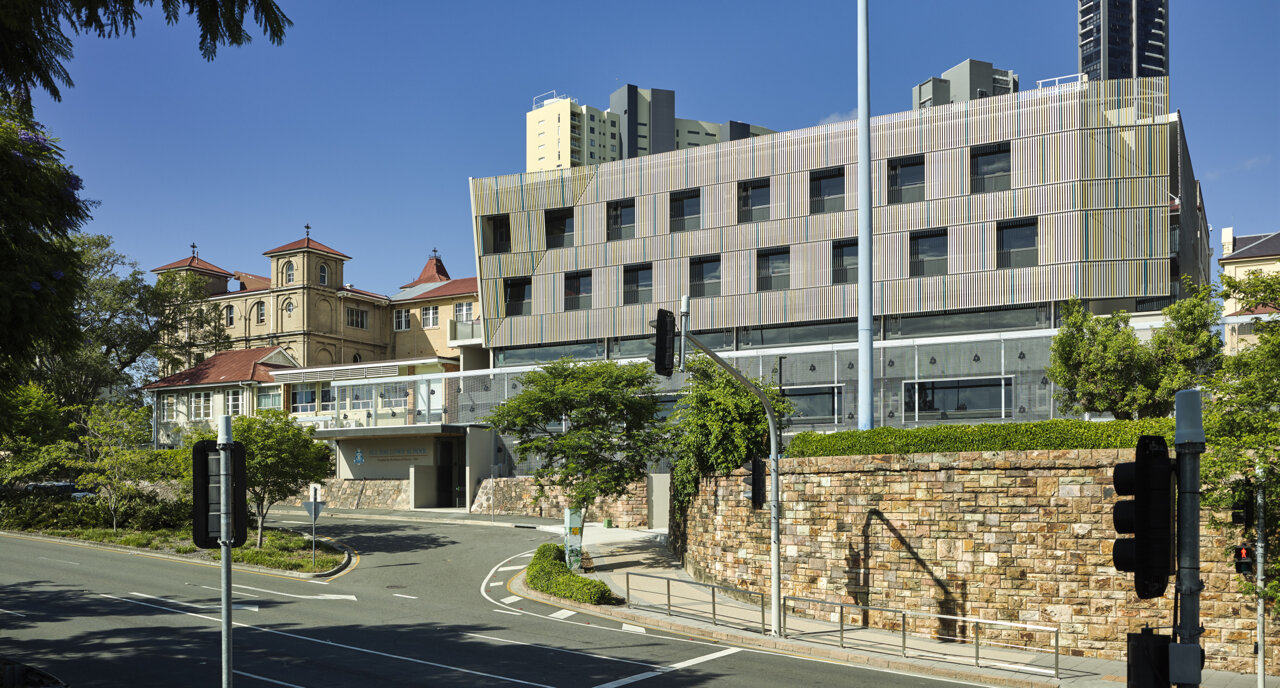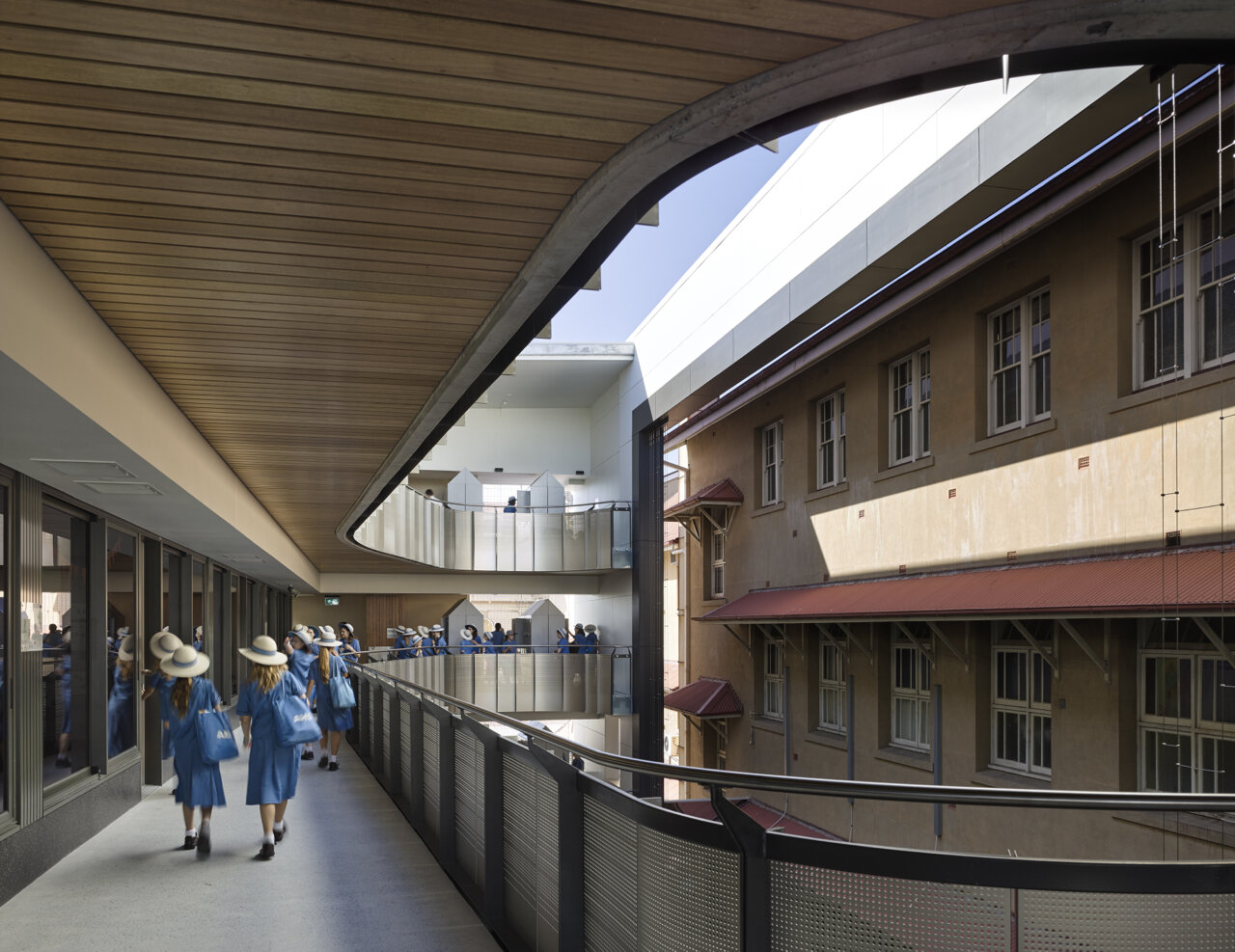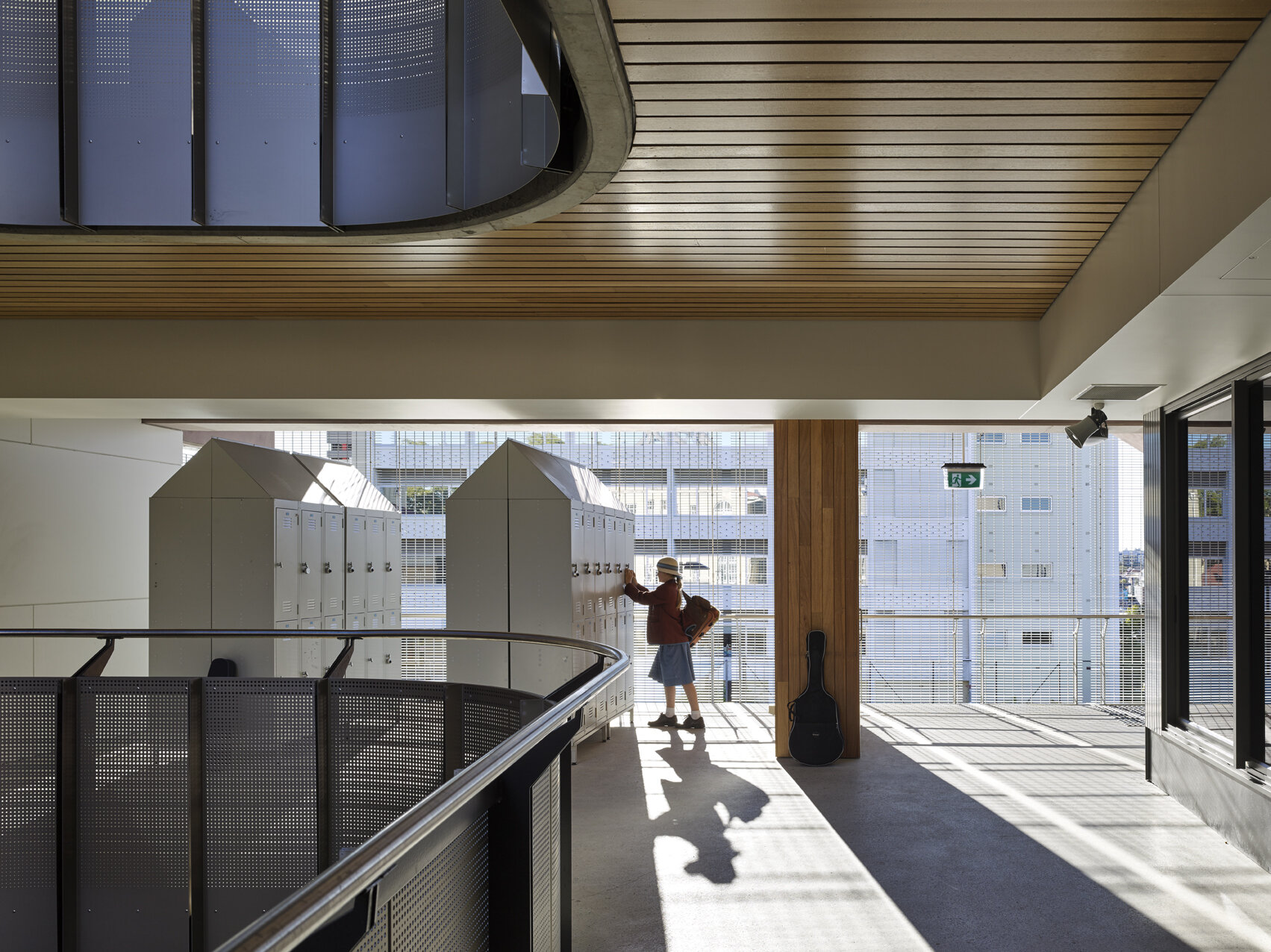All Hallows’ Middle School, Mary place
Brisbane, Queensland
Wilson Architects have undertaken a number of projects for All Hallow's School. Against the context of an existing Masterplan and a whole campus heritage conservation plan, Wilson Architects proposed several changes, based around strategic delivery of services to the students. Additionally, the Master-planned Year Seven building impacted on the views to the original Convent Building. Wilson Architects re-planned it’s siting to locate it more centrally, setting up an overt dialogue with the heritage context. From Kemp Place a series of layered screens serves to modulate the scale of the building. The dominant element of the upper level sunshade screen uses a mix of colours fine-tuned to highlight the original buildings. Within the courtyard a wall with a large opening acts as a theatrical proscenium arch, transforming the back of the buildings to a framed backdrop.
The new Year Seven Building sits within a Heritage listed precinct on the eastern side of the All Hallows’ School campus. The building comprises a basement car park with 4 floors containing 15 classrooms, enclosing one side of a courtyard formed next to the 1919 University Wing of the Main Building. Associated external works includes a new tennis/netball court and the complete redevelopment of Catherine Court as outdoor student activity space.
“The vision, and the practical realisation of the vision in a collaborative and creative process, has been amazing to be part of. The School has been the major beneficiary and the projects have enhanced the rich fabric of the site and the legacy of some great buildings across the School’s history.”
— Lee-Anne Perry, Principal All Hallows School
Completed
2015
Size
4,143sqm
Project Value
$7,700,000
Key Personnel
Hamilton Wilson, Phillip Lukin, Sarah Mahon










