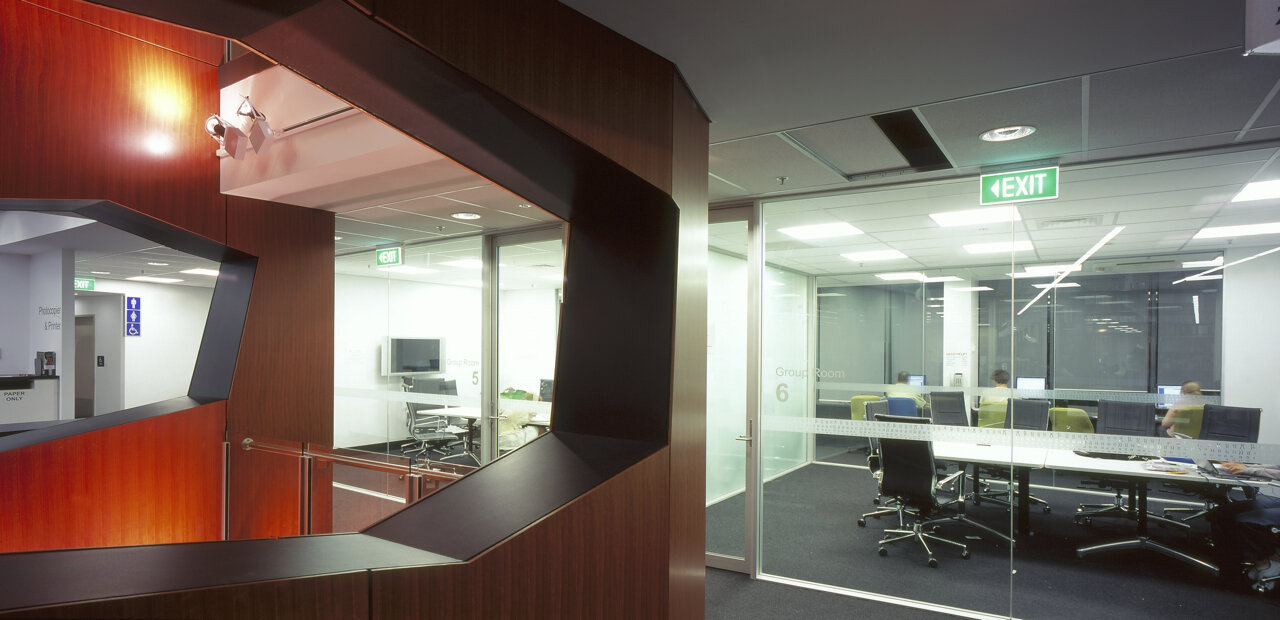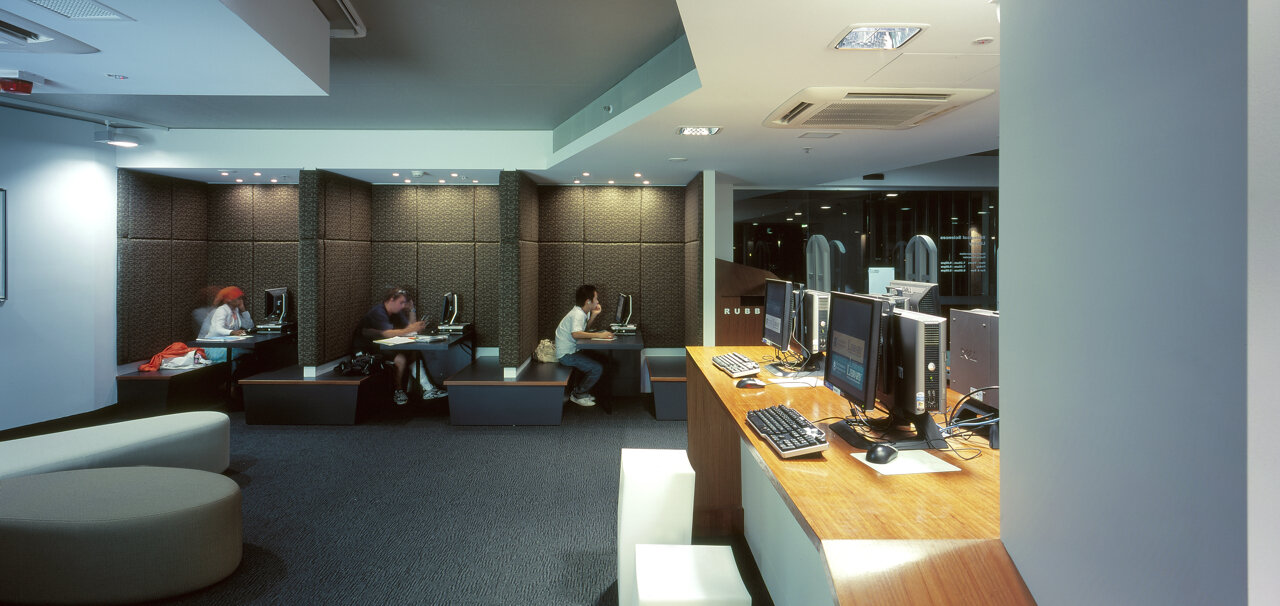UQ Biological Sciences Library
St Lucia campus, Brisbane
Wilson Architects were engaged to undertake an upgrade of the UQ Biological Sciences Library to provide additional floor space to accommodate increased student numbers and changes in the nature of service delivered by the library 'cybrary' and upgrade the building to comply with current building codes, including equitable disability access. The project also explores the potential links between the building and the adjacent Qld Biological Sciences Precinct.
Strategies to extend, reinvigorate and bring to code need also attend to the confronting and unwelcoming material and form of the existing building. The refurbishment of the old Biological Sciences library represents a significant transformative physical, symbolic and pedagogical shift. Physically and Symbolically the building has gone from a fortress unwelcoming bunker into a building which engages with the whole university community. Pedagogically the building now responds to the change in student study behaviour and supports collaborative approaches to learning.
The Biological Sciences Library Building has been designed with various environmental principles in mind. Appropriate sun shading was carefully developed with the aid of computer modelling systems. High performance glazing was specified. The deep plan arrangement was adopted to maximise the temperature stability of the internal spaces, and the use of light sharing by use of extensive internal glazing ensures borrowed light penetrates through into the internal spaces. The newly introduced skylight above central stair void provides natural light into the deep part of the plan.
“It is sensational — very light and airy, with lots of open spaces for group work and interaction. And the use of glass in the new extension, rather than concrete walls, is wonderful — makes it a very inviting and relaxed space rather than the dark and gloomy place it used to be. The new front entrance changes the precinct dramatically, and the walk-through to the Library-Mayne Centre court is very effective. The entrance to the Library, with the wide staircase as you come in, is also impressive. And the simple addition of some coloured images to the end of the stack rows has also had a dramatic effect on Levels 3 and 4.”
— Professor Alan Rix Pro-Vice-Chancellor Ipswich
Completed
2006
Client
University of Queensland
Size
3959sqm
Project Value
$11,900,000
Key Personnel
Hamilton Wilson,
Michael Hartwich
Awards
2008 AIA Qld Brisbane Regional Commendation









