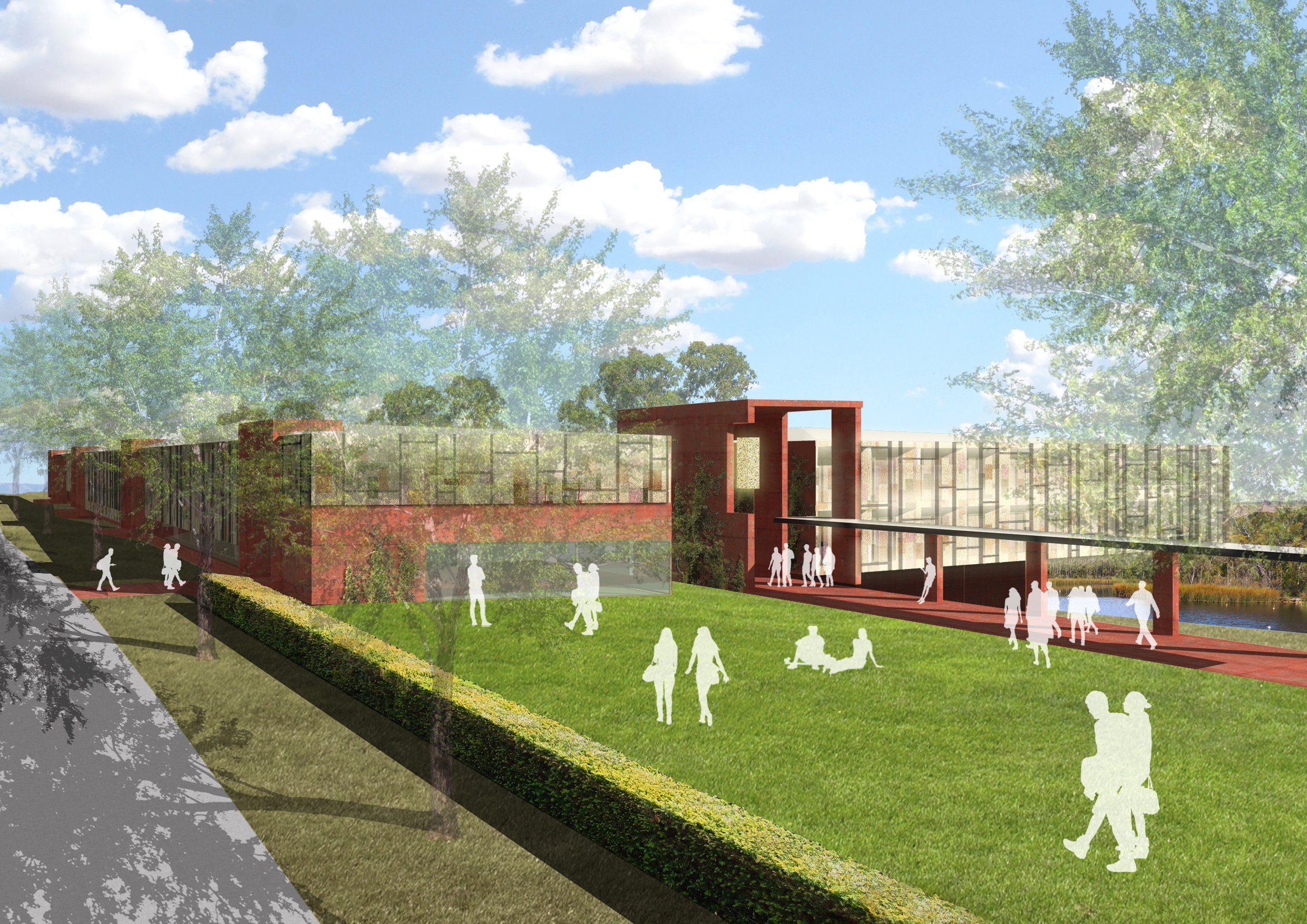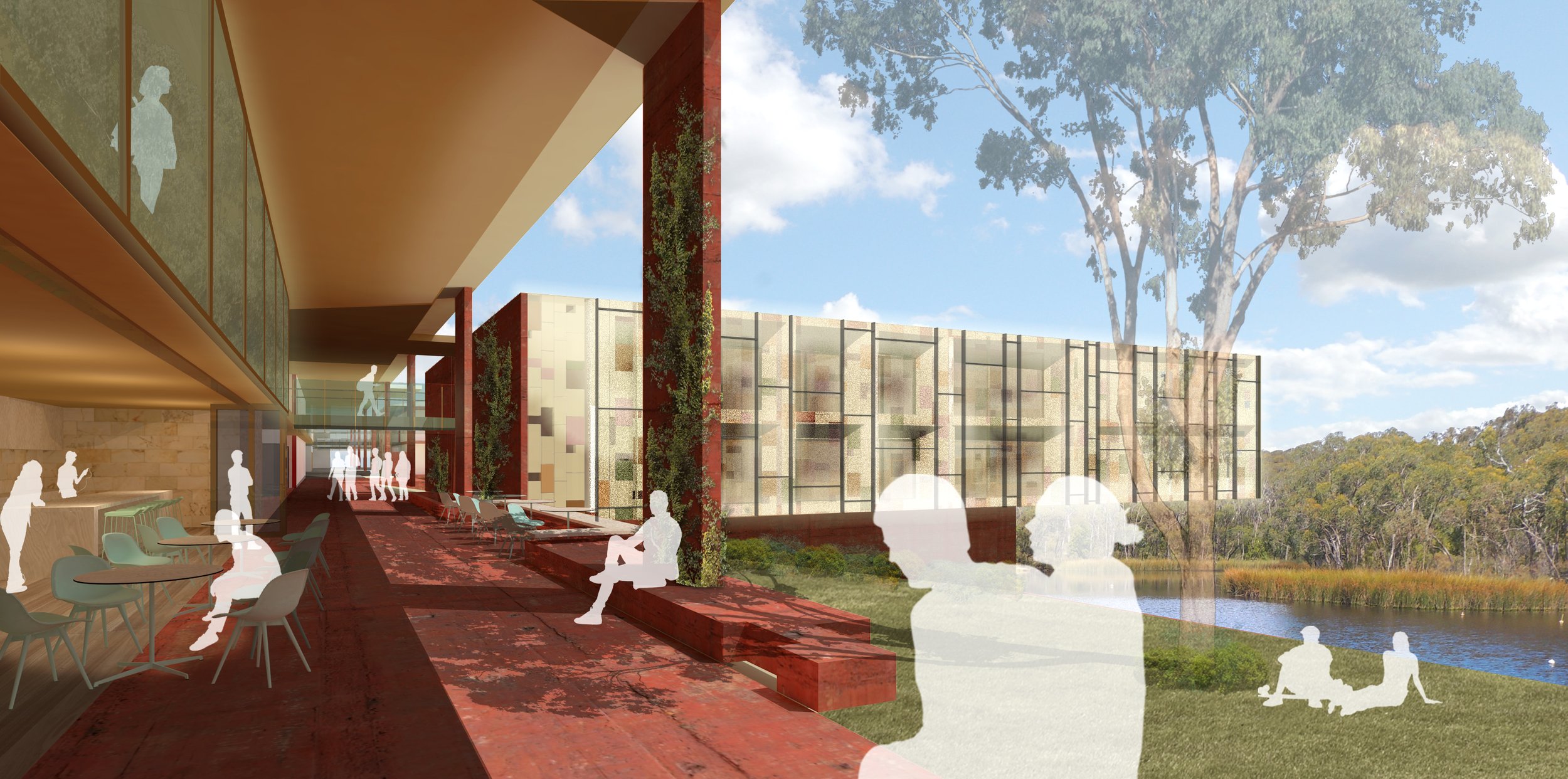Guildford Grammar School Boarding House Accommodation
Guildford, Perth
Wilson Architects were invited to participate in a shortlisted two-part design competition for a new Boarding House at Guildford Grammar School to accommodate boarding students from years 7 to 12. The proposed new Boarding Precinct will replace both Junior and Senior Boarding, combining all within a single purpose-built building to accommodate both male and female students.
-
Initially, competitors were to undertake a feasibility study of three potential sites within the Guildford Grammar School campus.
Through our extensive research in the field of education and learning, we identified a series of networked spaces that address four pillars of Place, Learning and Living, Community and Services. For each of these pillars, we analysed each of the three sites and tested them against the GGS values.
Our preferred site was the selected site for the GGS New Boarding House Competition.
REINFORCING LIVING AND LEARNING COMMUNITY THROUGH LANDSCAPED COURTS
One of the principal ideas for the scheme is to use the unique landscape of the campus and the wetlands to create identifiable border communities and to make a memorable and beautiful experience for students. The boarding precinct is conceived as a whole with a substantial ‘front door’ facing the School.
A cloister interconnects courtyards, supports logical wayfinding and brings each student to the door of their ‘family’ household. It feels like home, a place to live and learn.
Client
Guildford Grammar School
Completed
Key Personnel
Hamilton Wilson, Melissa Hughes, Christina Solomon, Alex Quah Smith, Jessica Garlick
Traditional Custodians of the Land
Noongar people
Gross Floor Area





