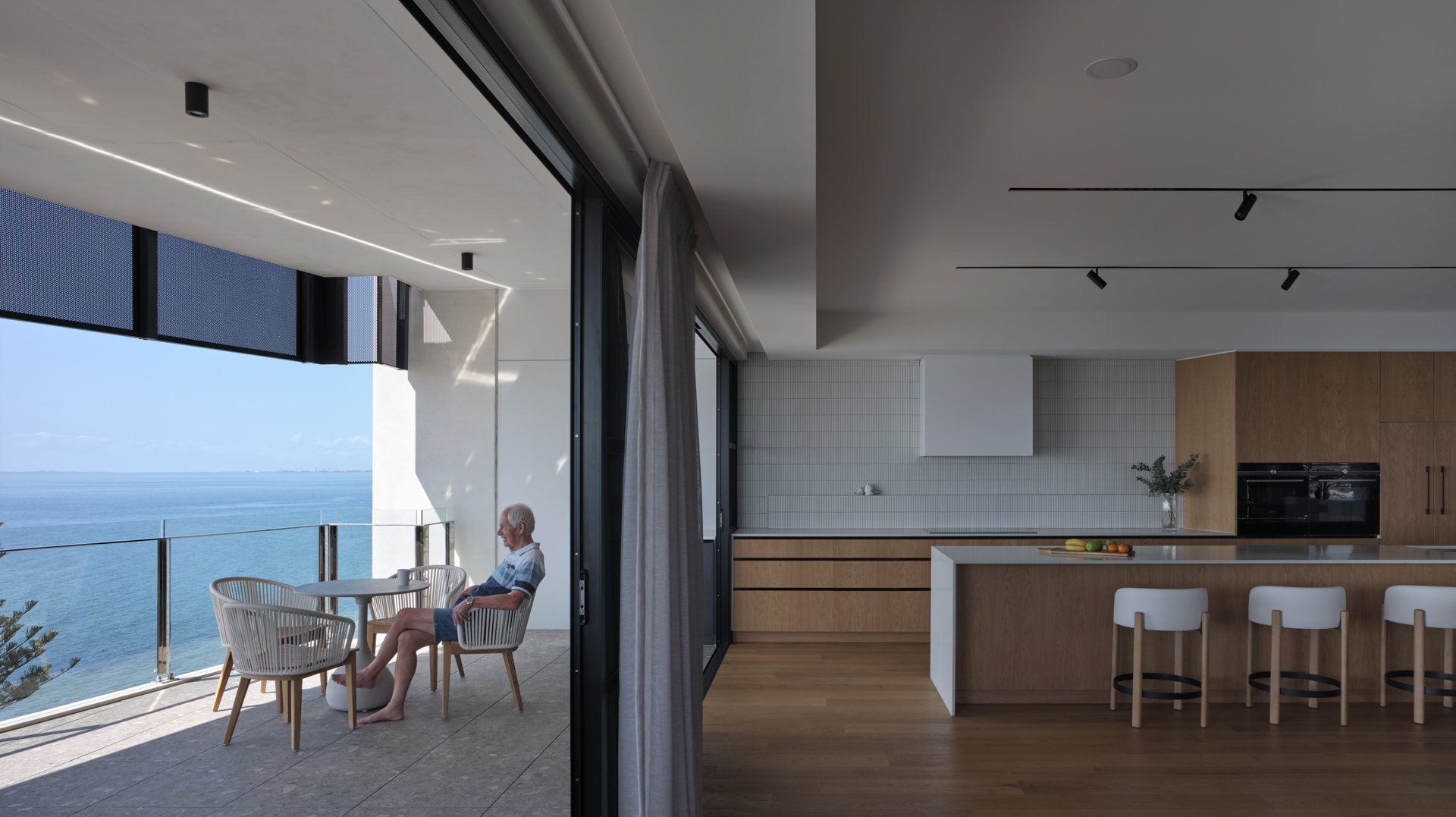Shoreline
Redcliffe Peninsula, QLD
Shoreline Queens Beach is a boutique 7-storey beachfront development on the Redcliffe Peninsula, offering 23 luxurious 3–4 bedroom residences. Designed to celebrate coastal living, each apartment features a warm, natural palette of timber, stone, and earth tones that complement panoramic views of Moreton Bay, lush gardens, and the Glasshouse Mountains.
Spacious interiors open seamlessly to expansive balconies, creating a strong connection between indoor and outdoor living. High-quality finishes, engineered stone benchtops, timber flooring, and premium European appliances define a relaxed, refined lifestyle.
Residents enjoy direct beach access, a lagoon pool, dining pavilion, swim-up bar, private lounges, and a gym. Four exclusive penthouses offer sweeping 180-degree views, oversized kitchens with butler’s pantries, and generous living areas designed for entertaining.
Perfectly positioned, Shoreline blends timeless design with modern amenity—an elevated beachfront lifestyle just minutes from Brisbane.
-
1. Vision and Design Intent
The project aims to deliver a refined, contemporary coastal living experience that harmonises with its beachfront setting on the Redcliffe Peninsula. The design vision is grounded in relaxed luxury, offering spacious residences that engage directly with their natural surroundings.
2. Site Response and Contextual Integration
Maximising panoramic views of Moreton Bay to the east and the Glasshouse Mountains to the west, the building design embraces the coastal environment through expansive balconies, open facades, and generous landscaping. A restrained site cover ensures the built form is softened by greenery and responds respectfully to the local scale and context.
3. Spatial Planning and Liveability
Each 3–4 bedroom residence is configured to maximise cross-ventilation, natural light, and a seamless connection to outdoor terraces. Interiors feature a calming natural palette, premium finishes, and a focus on open-plan living that encourages social interaction and connection to nature.
4. Architectural Expression
The architecture balances clean, modern lines with warmth and texture. Engineered timber, stone elements, and subtle screening provide a tactile, human-scaled interface at the street level while supporting privacy and solar control.
5. Penthouse Experience
Four expansive penthouses offer luxury on a grand scale with multiple entertaining zones, butler’s pantries, and uninterrupted 180-degree views. Their layout and material quality elevate the project as a premium coastal address.
6. Lifestyle and Amenity Integration
Residents enjoy direct beach access, a lagoon-style pool, dining pavilion, swim-up bar, gymnasium, and private outdoor lounges—amenities that enhance everyday living and foster a sense of community.
Completed
2021
Key Personnel
Michael Hartwich, Frankie Lau, Tanya Neilsen
Traditional Custodians of the Land
Gubbi Gubbi people
Gross Floor Area
4,410m2
Contractor
GV Emanuel Constructions
Photography
Christopher Frederick Jones






