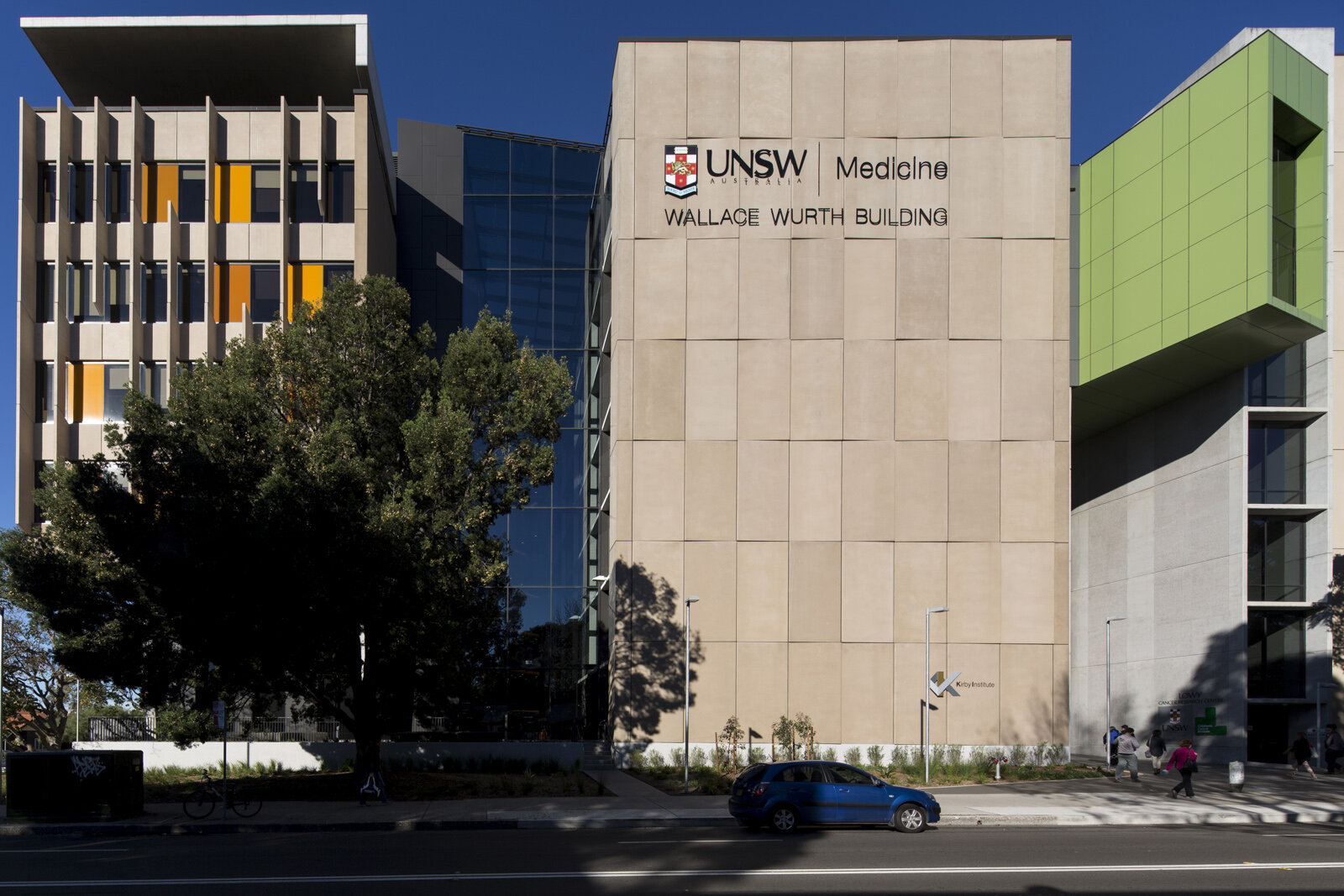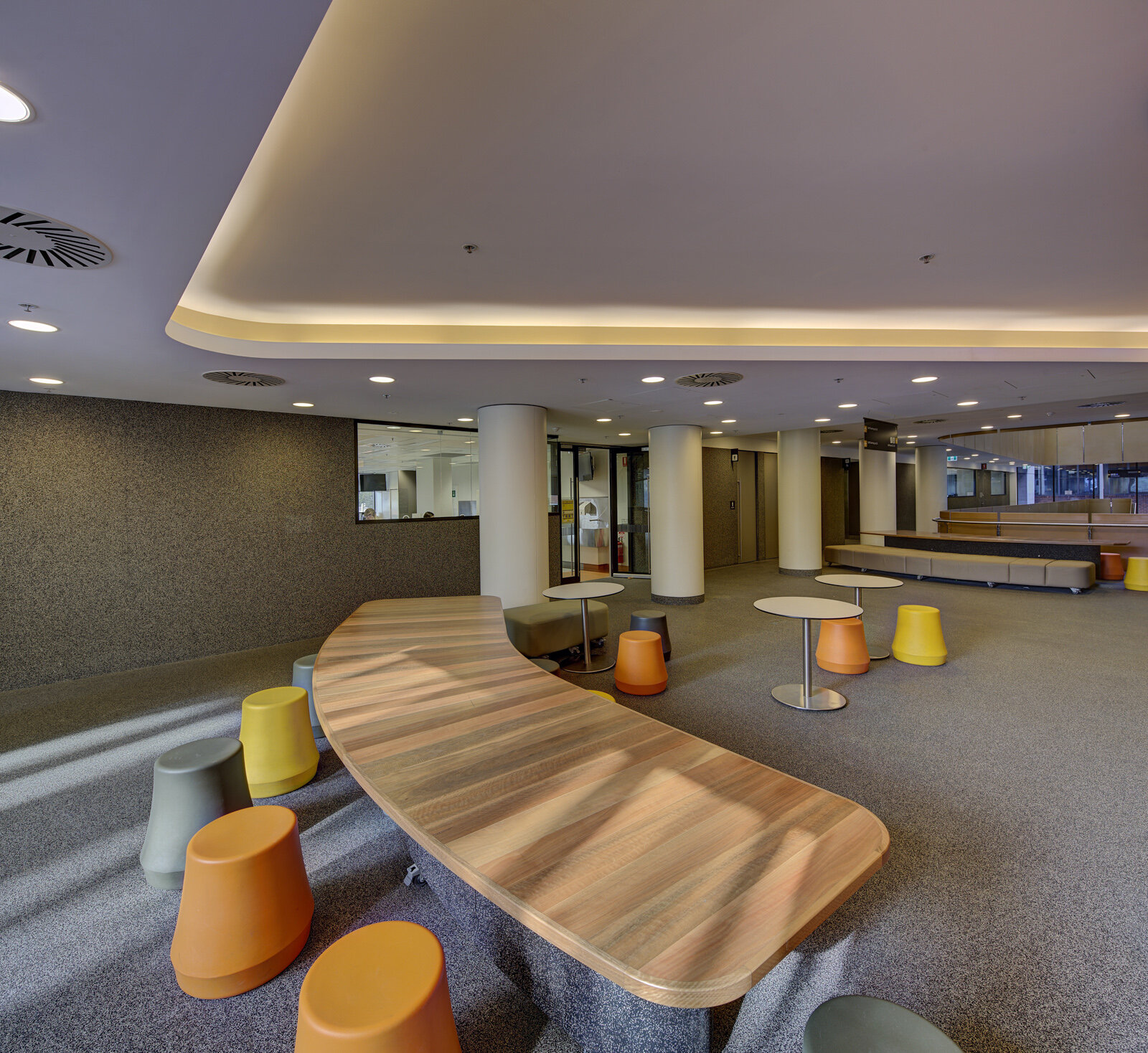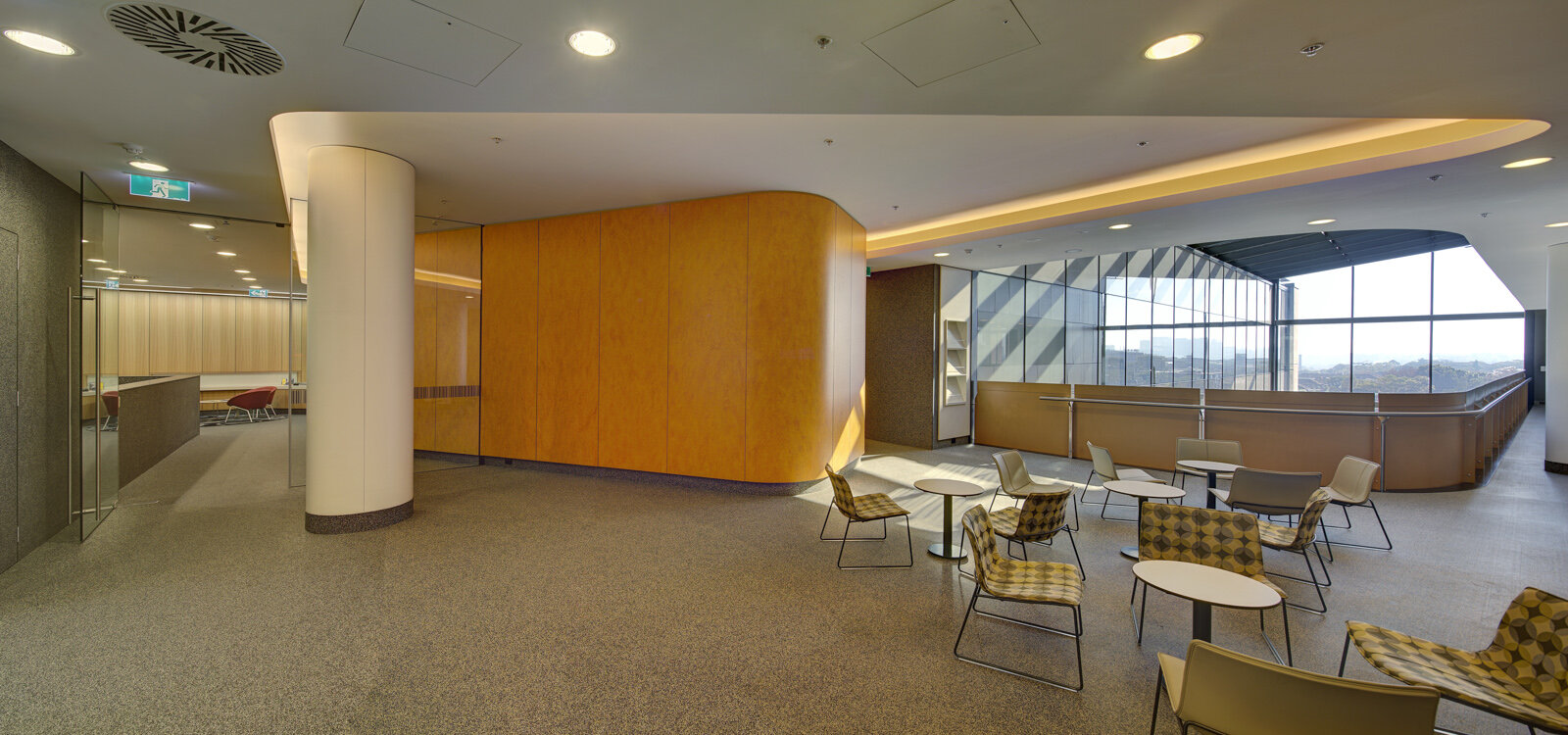UNSW Wallace Wurth Redevelopment
UNSW Kensington Campus, New South Wales
Lahznimmo Architects + Wilson Architects (Architects in Association) were commissioned by the UNSW to redevelop the teaching, learning and research spaces for the Faculty of Medicine and the Institute of Virology. The project involves the detailed briefing and design for two levels of undergraduate teaching including lecture theatres, flexible dry teaching spaces, group scenario teaching rooms, clinical skills and exercise physiology suites, anatomy and wet teaching laboratory spaces.
The upper floors contain scientific microbiological research laboratories and associated office write up spaces. The top two floors are occupied by a separate tenancy for the Institute of Virology accommodating its research laboratories, including a PC3 suite, and dry research spaces for almost 300 researchers. The whole development will accommodate over 1250 students and 750 research personnel.
“Wilsons were responsible for all of the stakeholder management, briefing design and detailed documentation of the heavily serviced and specialised PC2 labs and support spaces. I found their approach to be methodical and thorough leading to a successful research facility which fulfils the stakeholder’s functional and operational expectations.”
— Geoffrey Leeson, Project Manager UNSW Facilities
Completed
2014
Size
22,000sqm
Project Value
$120,000,000
Collaborators
Lahznimmo Architects + Wilson Architects in Association
Key Personnel
John Thong, Michael Herse, Hamilton Wilson, Tomo Takada, Boon Tan, Carole Walls, Michael Ford, Michael Pun, Natalie Godwin, Neil Wilson,














