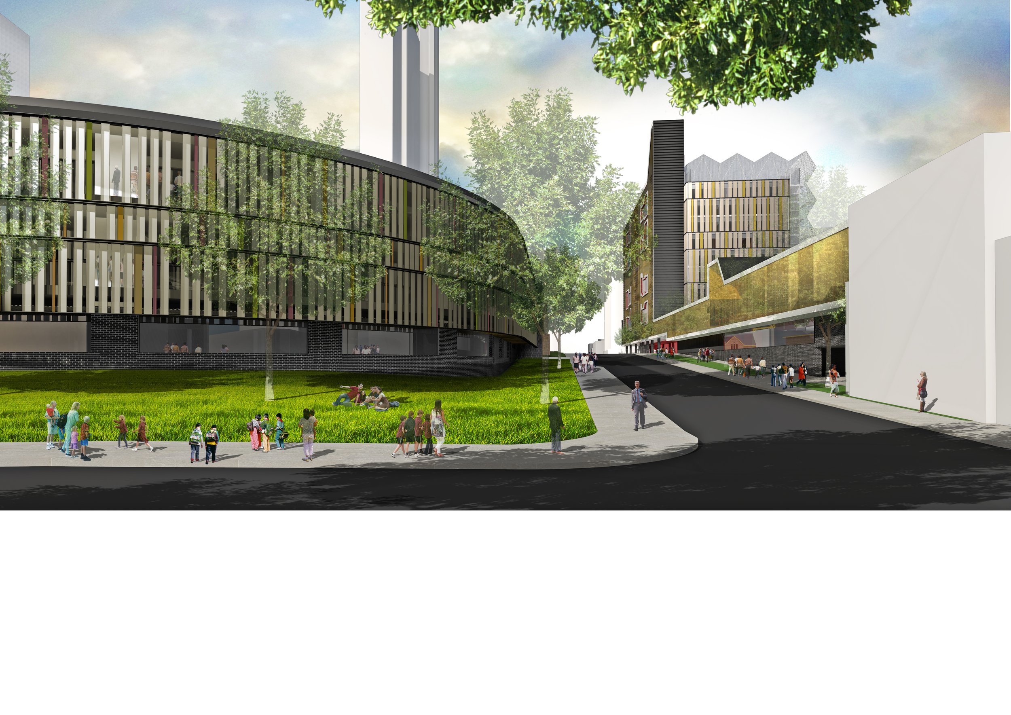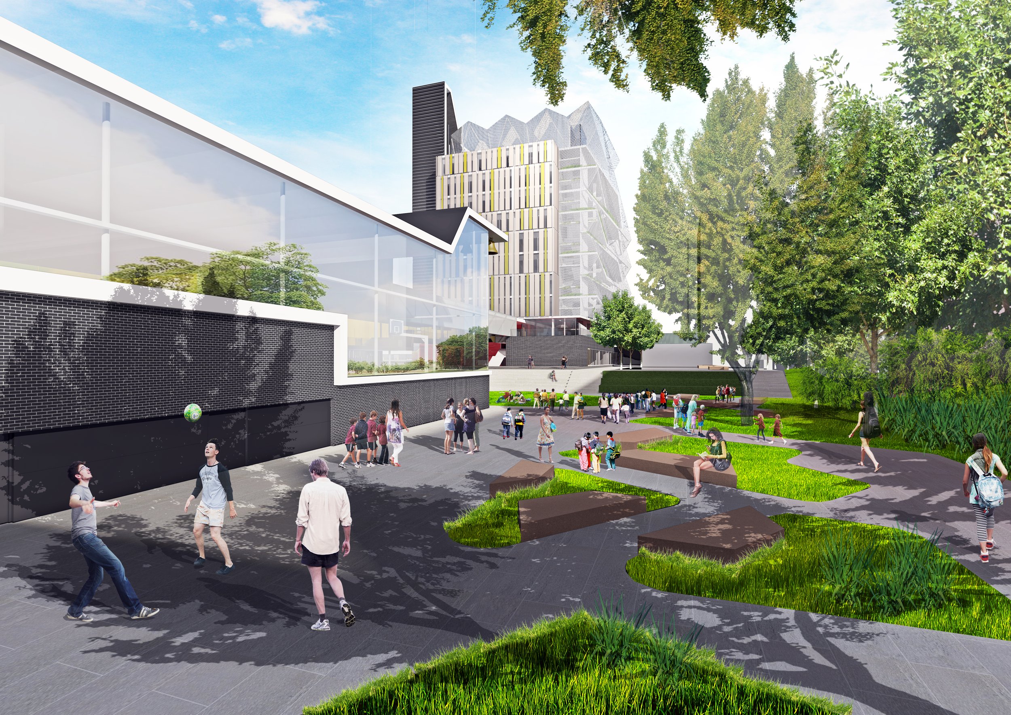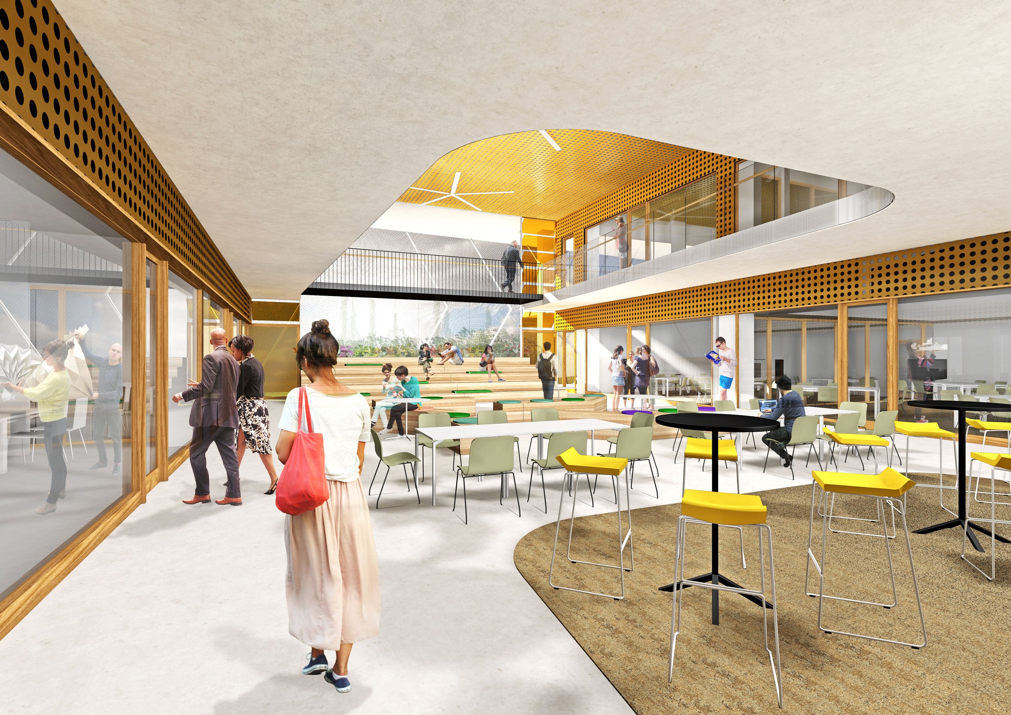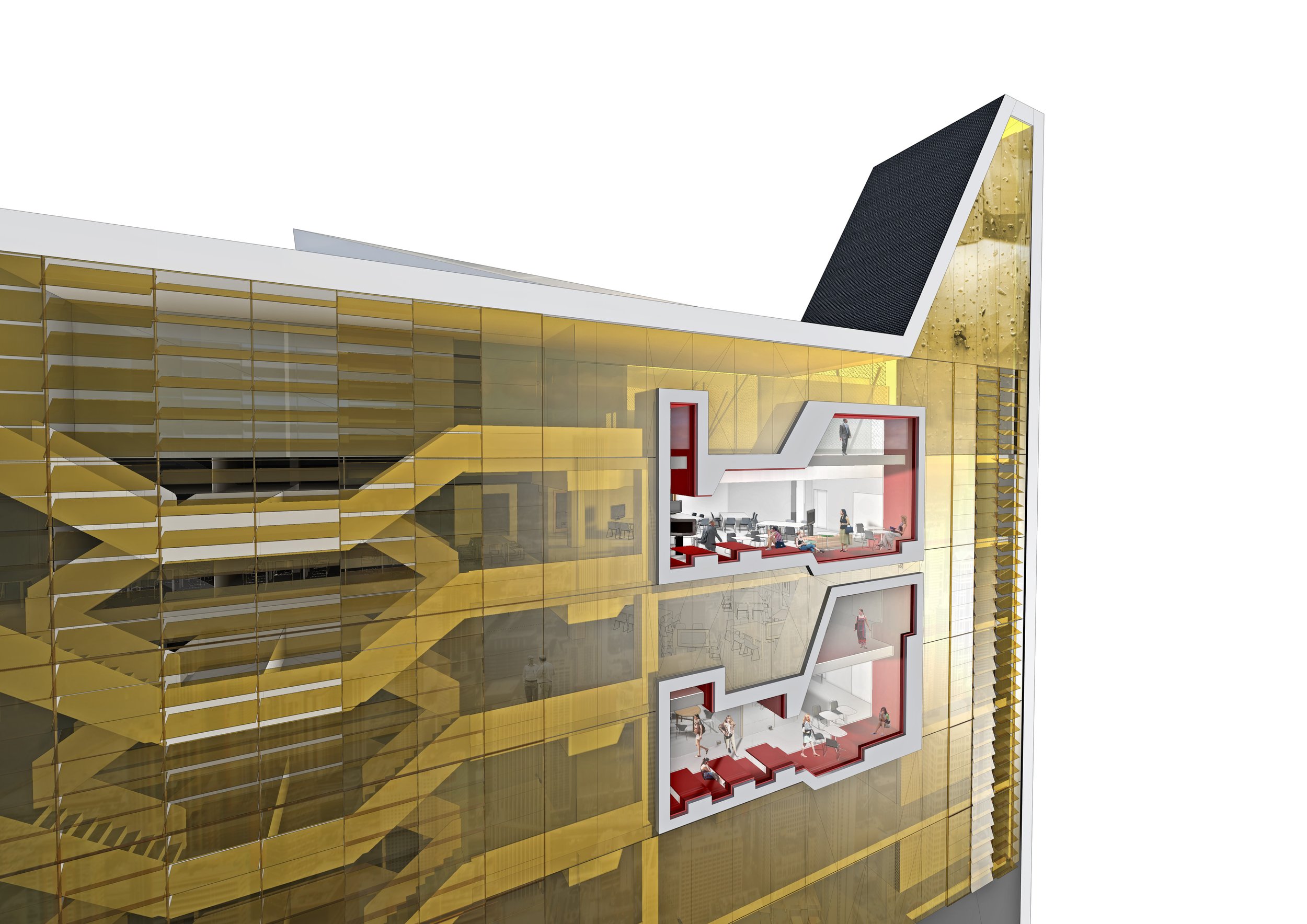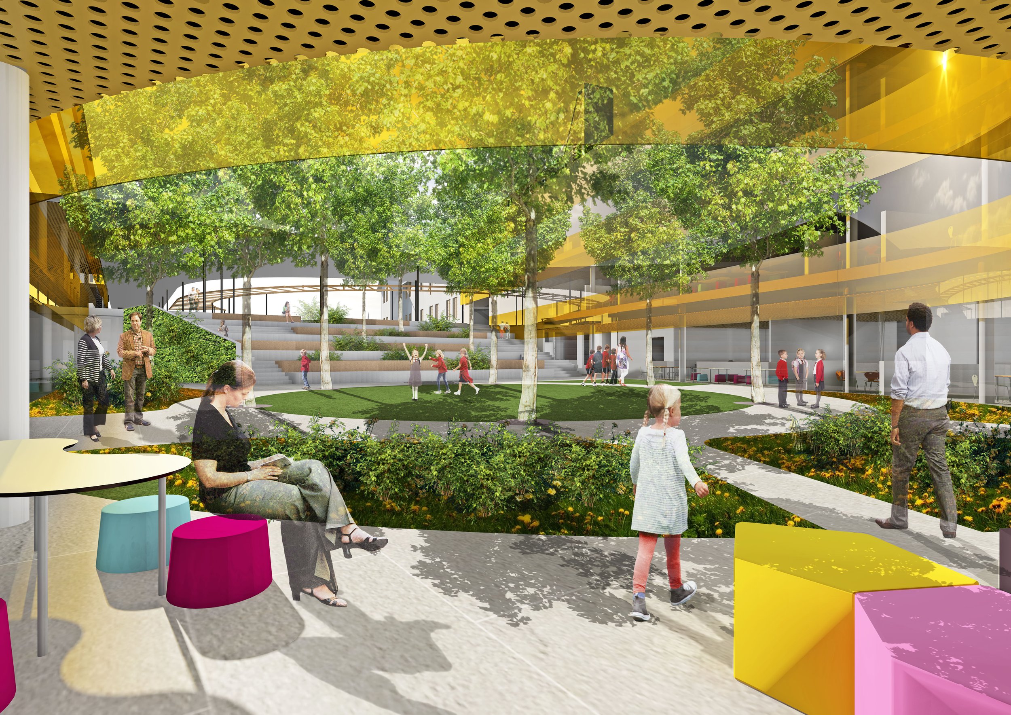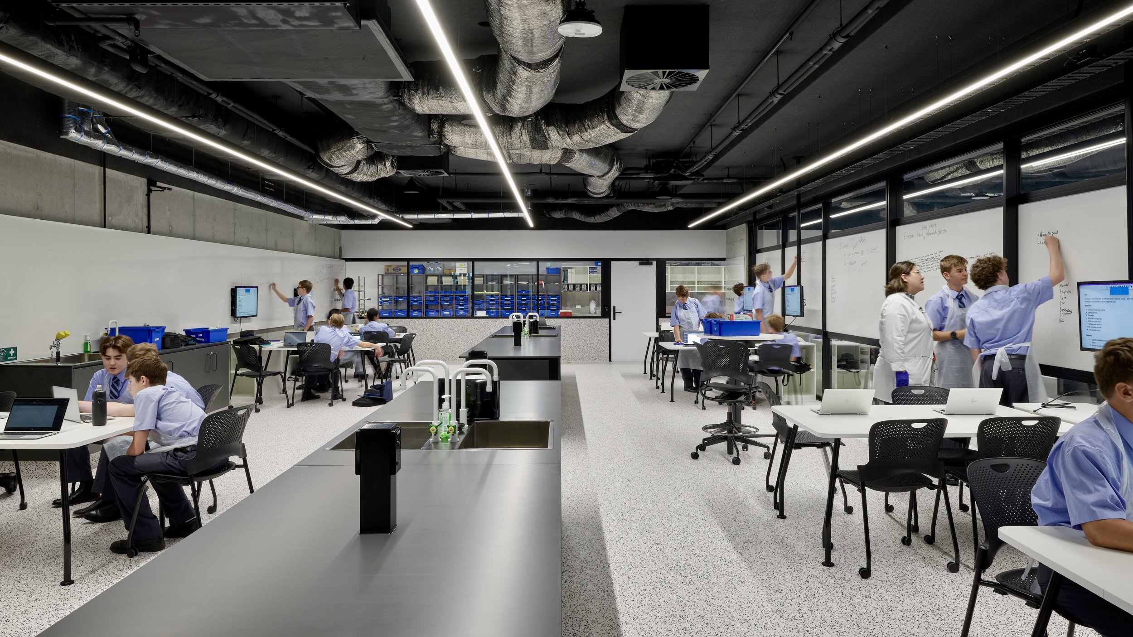Parramatta Public School & High School Competition
Parramatta, Sydney NSW
Wilson Architects and Lahz Nimmo Architects were part of the shortlisted design competition for the Redevelopment of Arthur Phillip High School and Parramatta Public School. The new high school shall be the first high-rise school for New South Wales within the urban setting of Parramatta CBD.
-
The new schools must be real places where students feel they individually matter. They must also sense they belong to other sub and school groups that also have clear identities. A range of clearly defined learning places supports this strategy and is the core basis for the design.
We have introduced significant landscape within large compositions with active, genuinely porous ground spaces that provide pleasant spaces for the schools and a shared scenic backdrop for the broader community. Gardens humanise the institutional.
Although there are two schools, the design recognises their relationship through shared materials, textural and transparent elements and carefully scaled interrelationships.
The schools embrace their location and relationship to Parramatta City and the historic layering intrinsic to the site. The response to form, scale, street-level activation, historic fabric cultural memory will ensure both schools contribute to the urban fabric beyond their site boundaries.
Completed
2015
Key Collaborators
Wilson Architects + Lahz Nimmo Architects (Architects in Association)
Key Personnel
Hamilton Wilson, Annabel Lahz, Andrew Nimmo, Michael Hartwich, Shaun Purcell, Hugo Cottier, Alex Quah-Smith
Traditional Custodians of the Land
Dharug people
