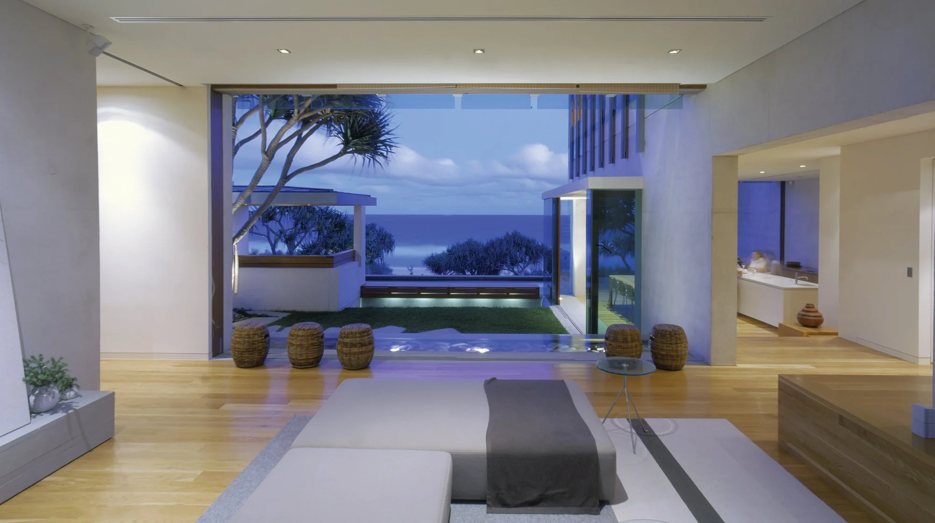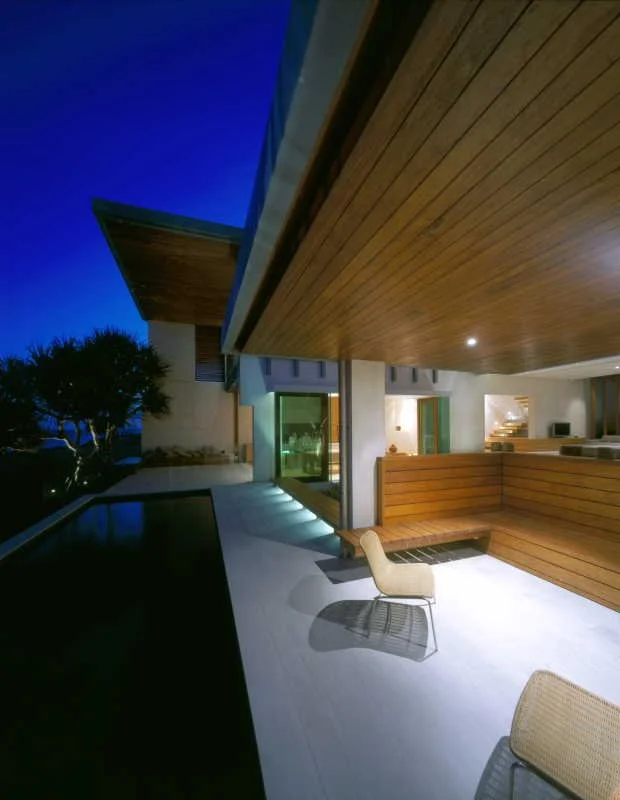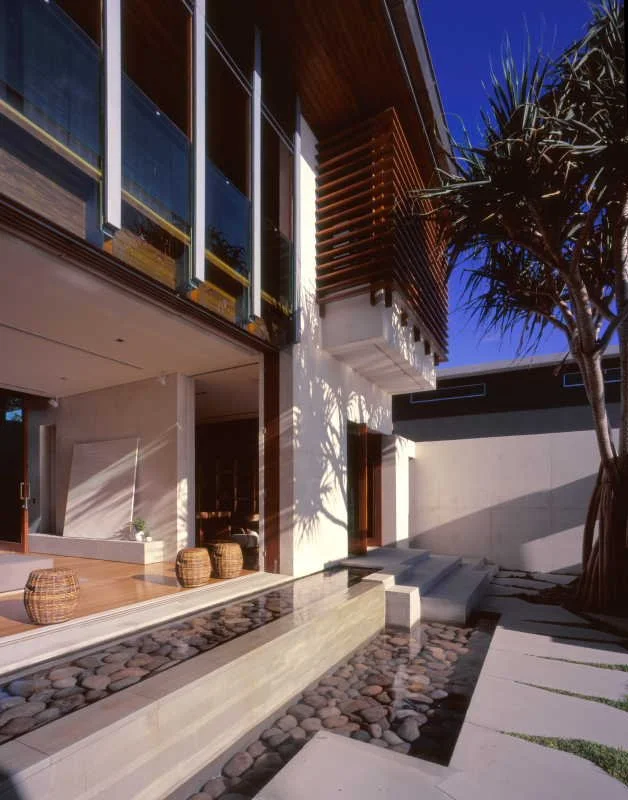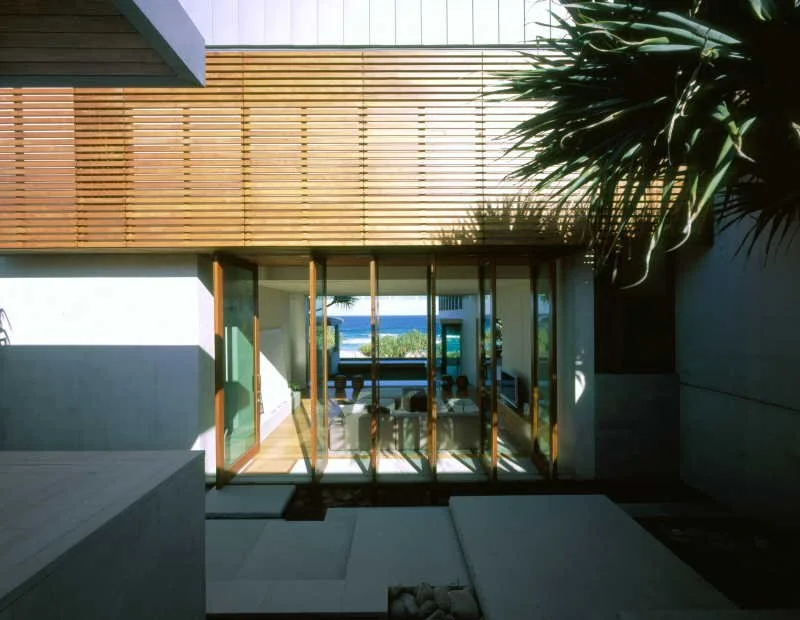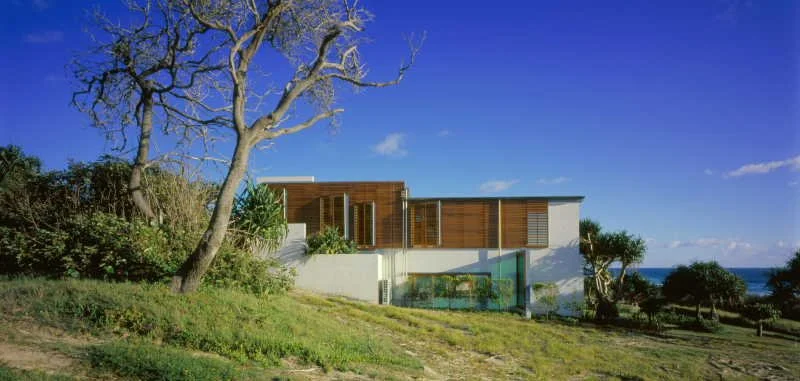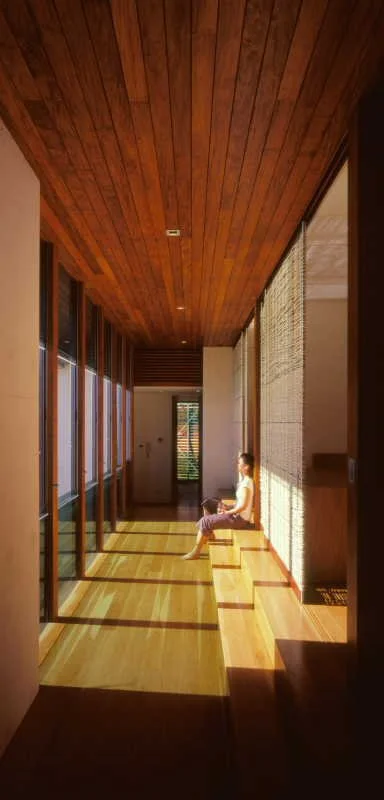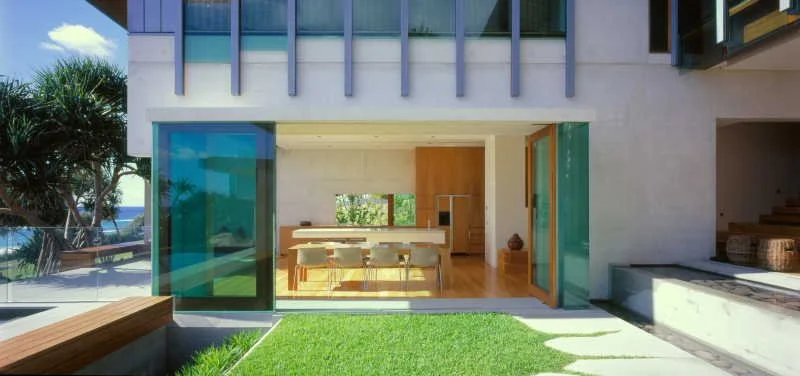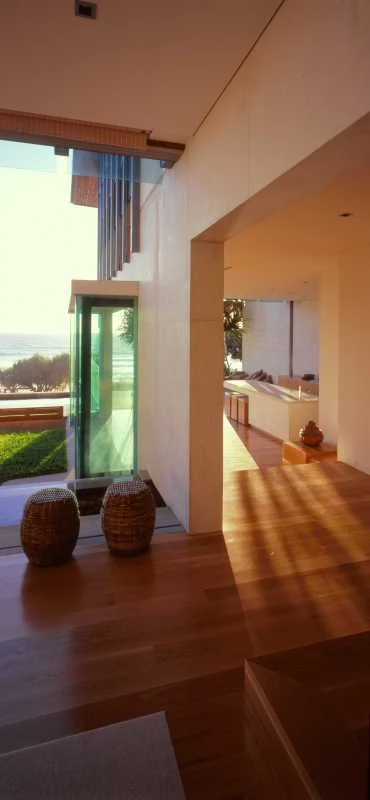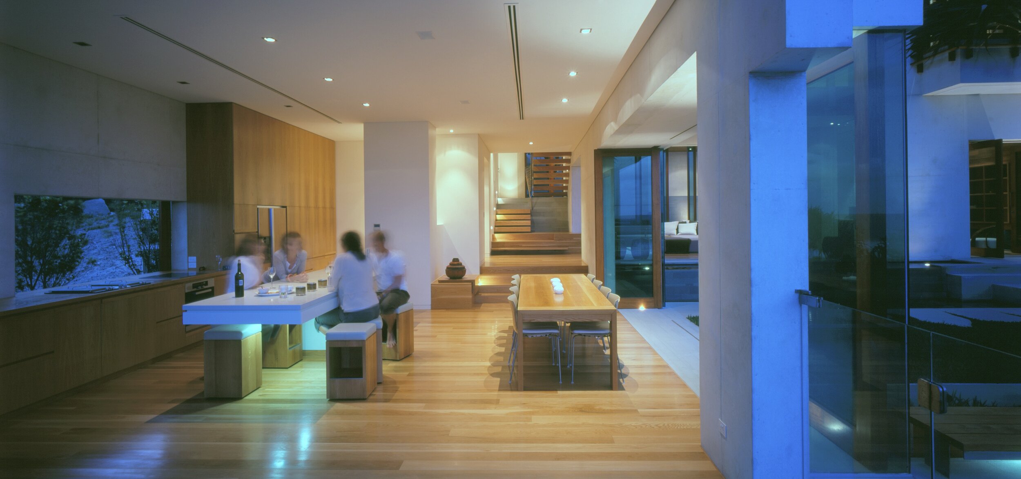Sunrise Beach House
Noosa, Sunshine Coast, Queensland
This is a house of quietly relaxed luxury which overlooks the broad expanse of Sunrise Beach. Avoiding the preoccupation to hug the boundary to maximise sea views, instead a sequence of ocean vignettes are playfully screened and framed against the house and landscape.
-
A simple palette of raw concrete, glass and zinc is offset with the warmth of timber and woven cane screens to reflect a primary visual reference of caked sand, native pandanus and water. This beach house avoids the preoccupation to hug the boundary to maximise sea views, instead a sequence of ocean vignettes are playfully screened and framed against the house and landscape.
The challenge for this site was that the property was newly subdivided and this house was one of the first to be constructed. In order to optimise privacy, and at the same time open up views, adjoining properties were modeled to second guess possible future sight lines. The brief required internal and external spaces to be able to cope with the prevailing breezes under a variety of conditions. Subsequently the envelop becomes almost infinitely switchable to enable alternate occupation of the inside and outside areas.
“This is as open and airy a beach house as could be imagined, made possible by a strong ‘U’ of courtyard walls that isolate it from the western sun and traffic on the David Low Way. The beautiful landscape created within the immaculate cast-concrete walls steps down toward the beach view, and a range of sophisticated operable walls, windows and screens allow precise tuning for sun, view and breeze. A sense of absolute luxury arises from the quality of the construction materials and their crafting; but most importantly from the knowledge that every inch of the project has been thoughtfully and sensitively considered.”
— Jury Citation, AIA Commendation + Building of the Year Award 2007
-
2007 RAIA Sunshine Coast Regional Building of the Year Award
2007 RAIA Sunshine Coast Regional Commendation
2007 RAIA QLD State Award (Residential Category)
Completed
2006
Key Personnel
Hamilton Wilson, Michael Hartwich, Nick Lorenz
Traditional Custodians of the Land
Gubbi Gubbi people
Gross Floor Area
447m2
Contractor
GV Emanuel Constructions
Photography
Scott Burrows
