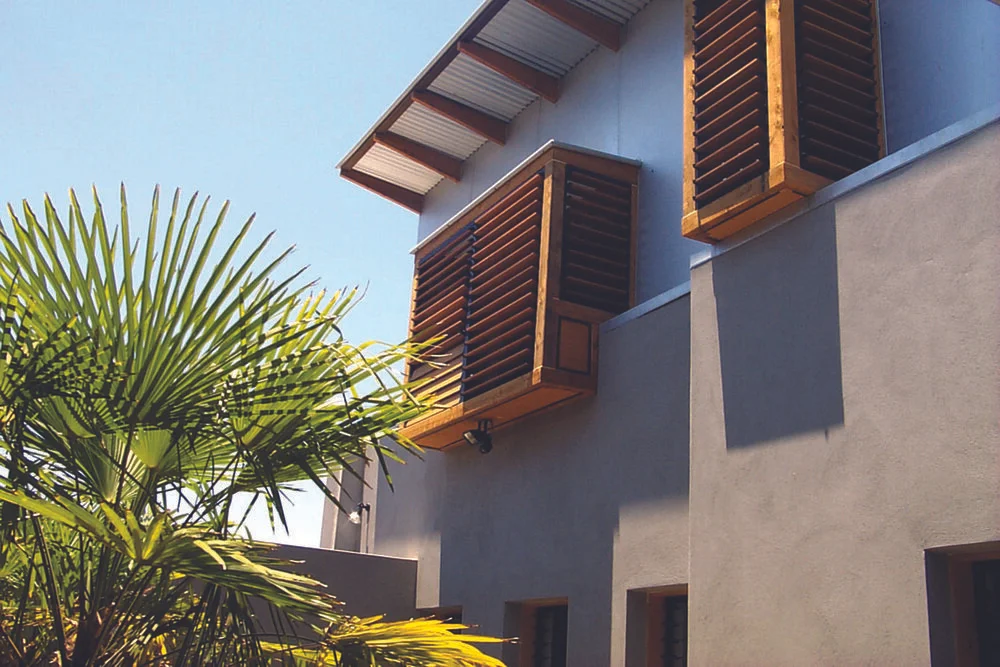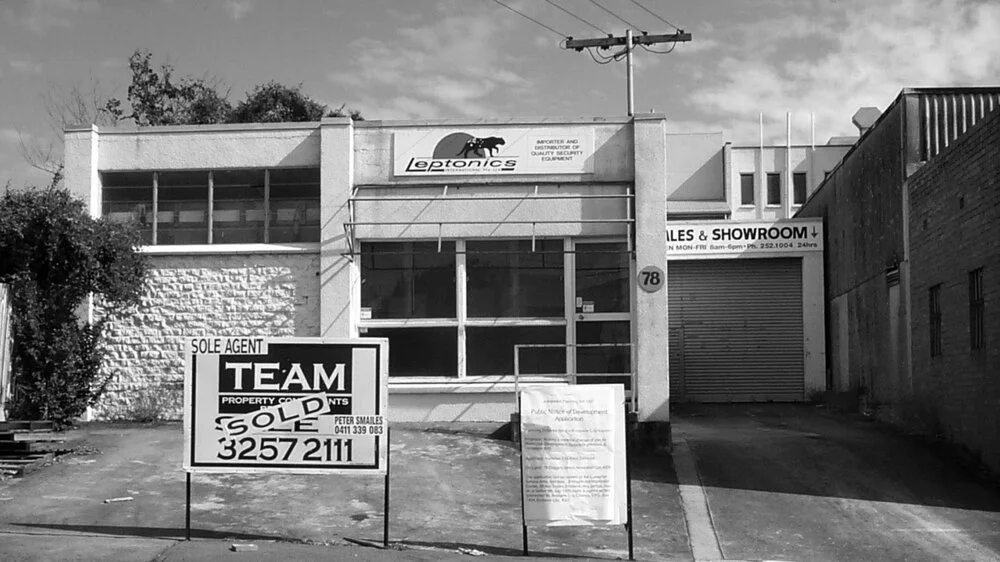Courtyard House
Brisbane, Meanjin, Queensland
The Doggett St Residence and Office is an adaptive re-use, converting an existing 1970’s concrete block, flat roofed warehouse into a place where a family of four can live and where a home office can operate.
-
The tightly constrained urban site gave Hamilton Wilson the opportunity to create a self sufficient world. Free from the distractions of spectacular views or dramatic site, the challenge was to establish a sense of beyond within this tightly controlled environment. Gardens with layered walls and screens, glimpses of the garden stage, water appearing through a garden wall and disappearing behind another, spaces that cannot be taken in all at once, gardens that both dissolve into internal spaces and onto gardens beyond ... all within the confines of the four metre high walls that originally enclosed the site.
The original building was unappealing, there was nothing nostalgic in the existing fabric, only bones from which to build a home and office, close to the city and the regenerating suburb of Fortitude Valley. The warehouse had remained untenanted and for sale for over two years, until it was purchased and transformed by the architect who clearly understood the challenges. The streetscape is hard and industrial. The house appears impenetrable but once beyond a solid door the house opens up into a series of quiet gardens and spaces.
-
2001 RAIA Queensland Commendation Award
Completed
2000
Key Personnel
Hamilton Wilson
Traditional Custodians of the Land
Turrbul and Yuggera people
Gross Floor Area
Contractor
Photography



