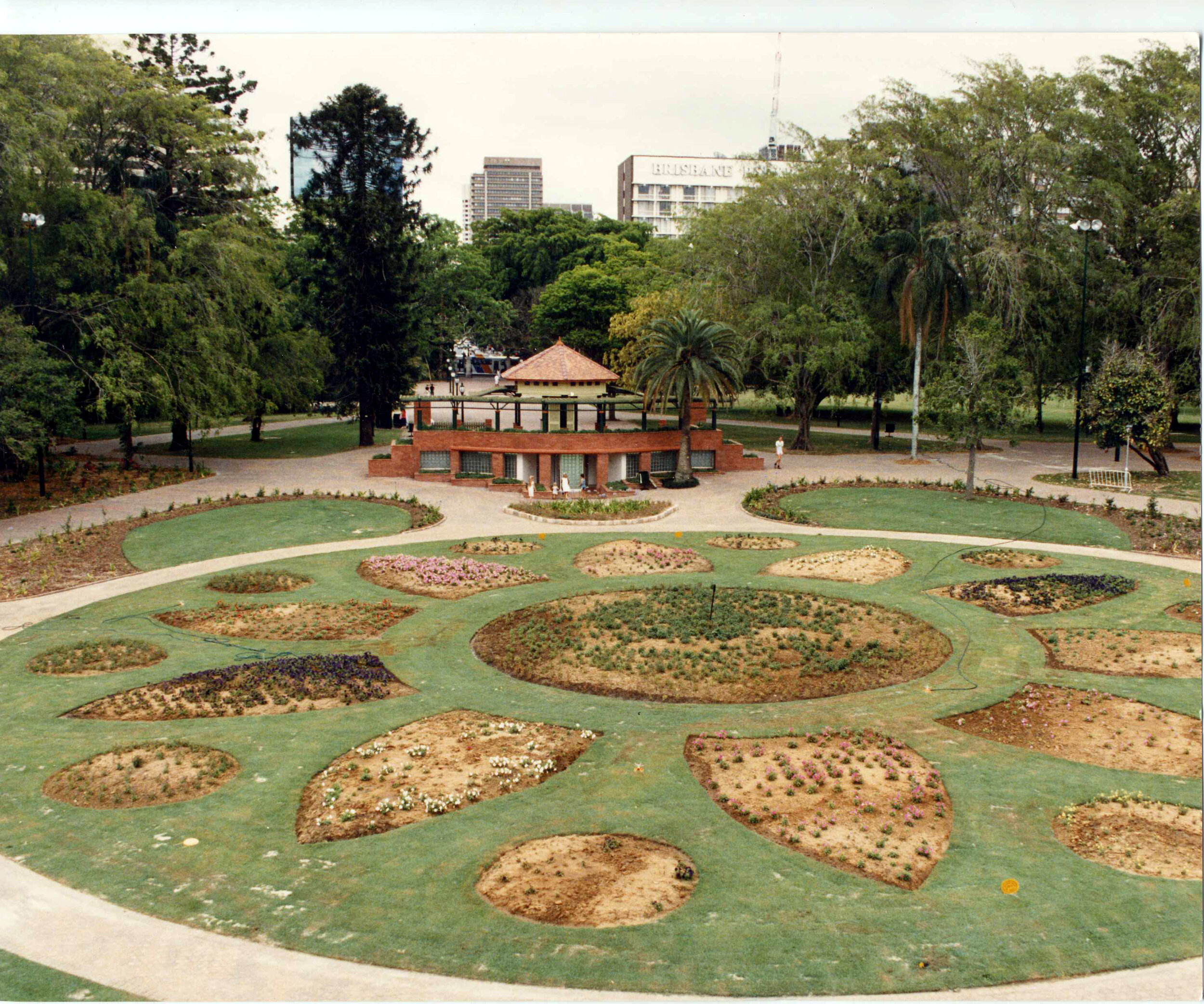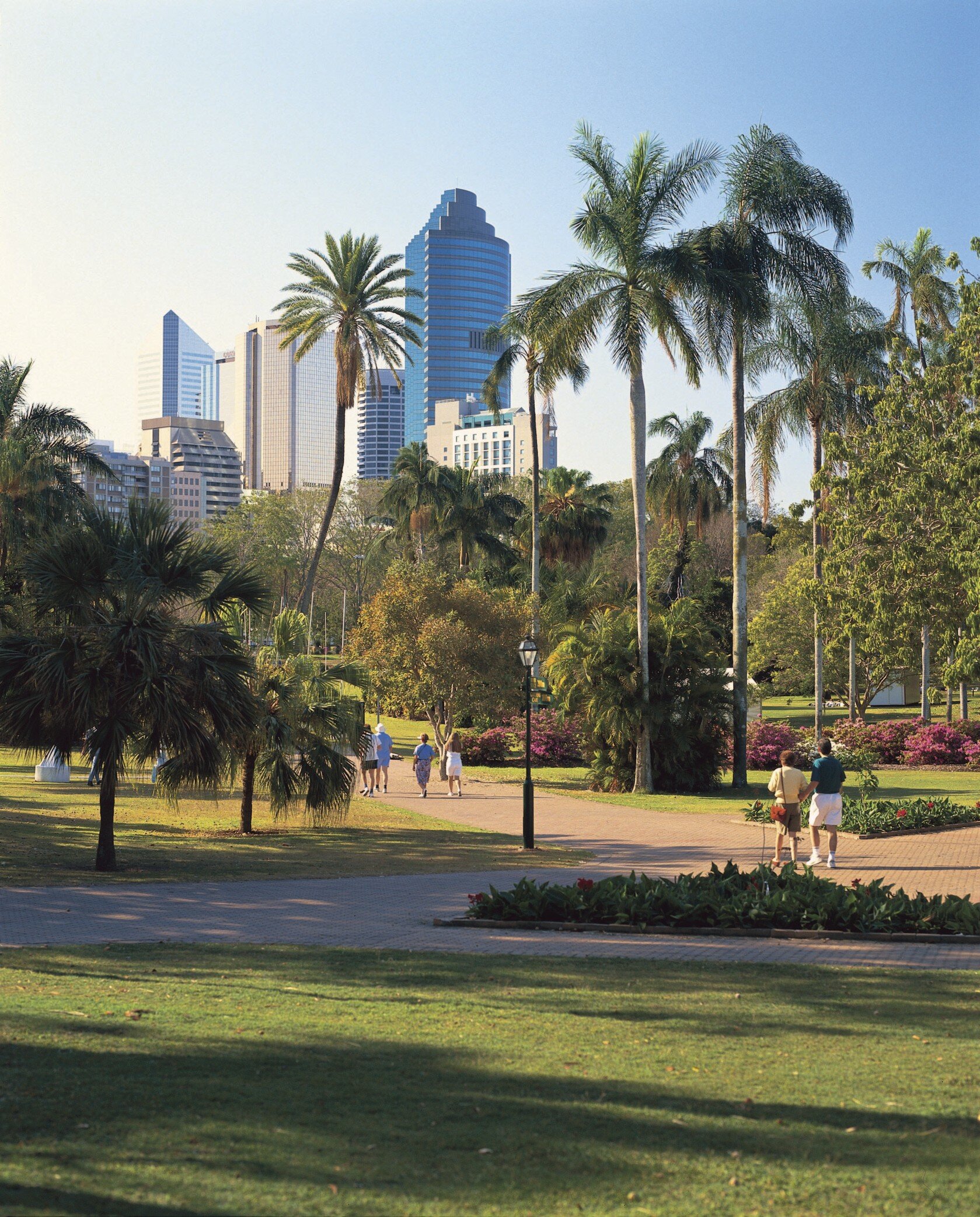


City Botanic Gardens Redevelopment
Brisbane, Queensland
This was a $4 million project staged over a four year period with completion in 1988. Wilson Architects were commissioned by the Brisbane City Council for landscape architectural and architectural services to prepare developed design and documentation for tender and construction of the City Botanic Gardens.
Brisbane City Council provided the project management clerk of works and electrical and civil engineering personnel. secondary consultants were employed by Wilson Architects for structural engineering, irrigation and signage.
The scope of work included:
· The design and documentation of paving for pedestrian, vehicular and bicycle traffic, including levels, drainage, and more.
· The design and documentation of a waterfront lookout and information pavilion incorporating public toilet facilities.
· The rehabilitation of the stone and iron rail fence and gates.
· The rehabilitation and conversion of the Curator’s Cottage to the Gardens Point Café.
· The design of the formal garden.
· The integration and commission of the irrigation, lighting and other services.
· The preparation of a design and construct package for the signage and furniture suite.
· The design documentation of the Riverstage and amphitheatre.
· Preparation of packages to conform to the Council’s budget requirements.
Completed
1984 - 1988
Client
Brisbane City Council
Project Value
$4 million
Key Personnel
Beth Wilson and Hamilton Wilson
