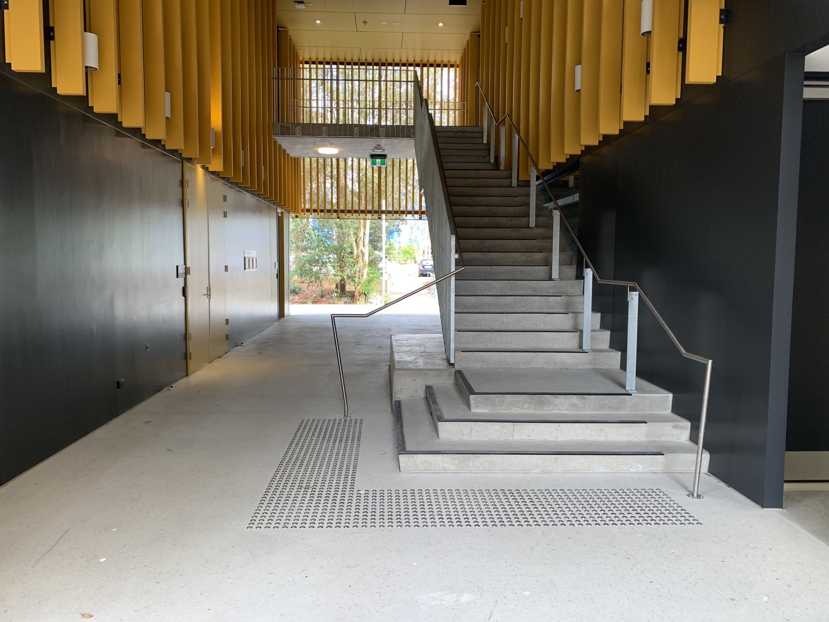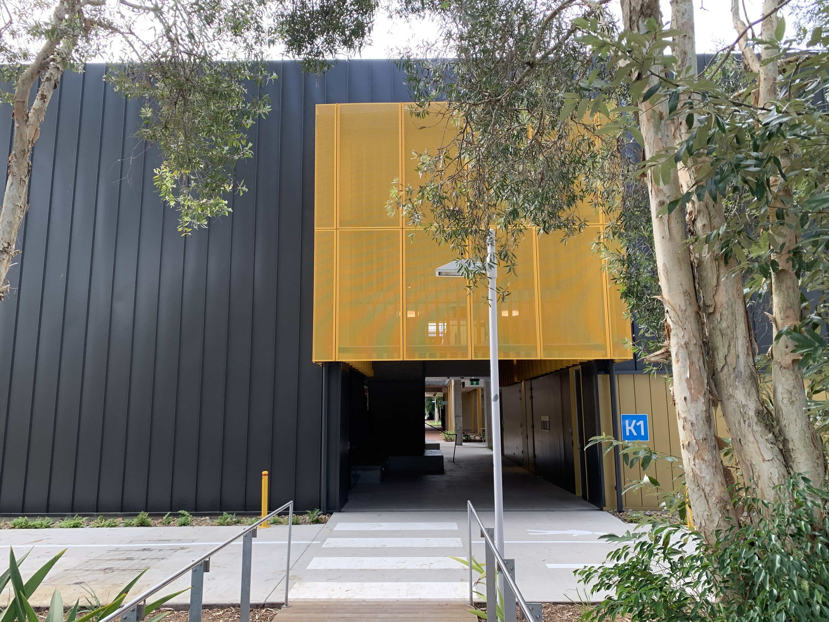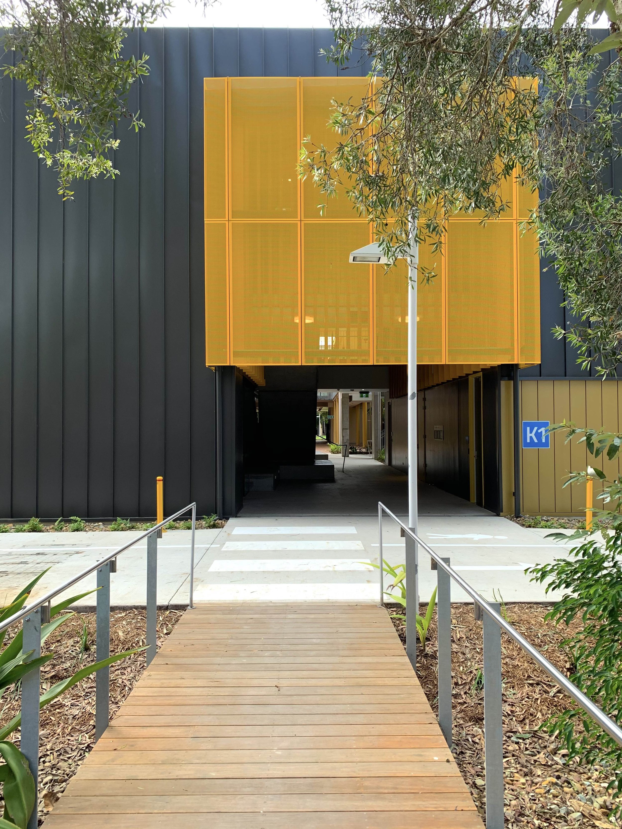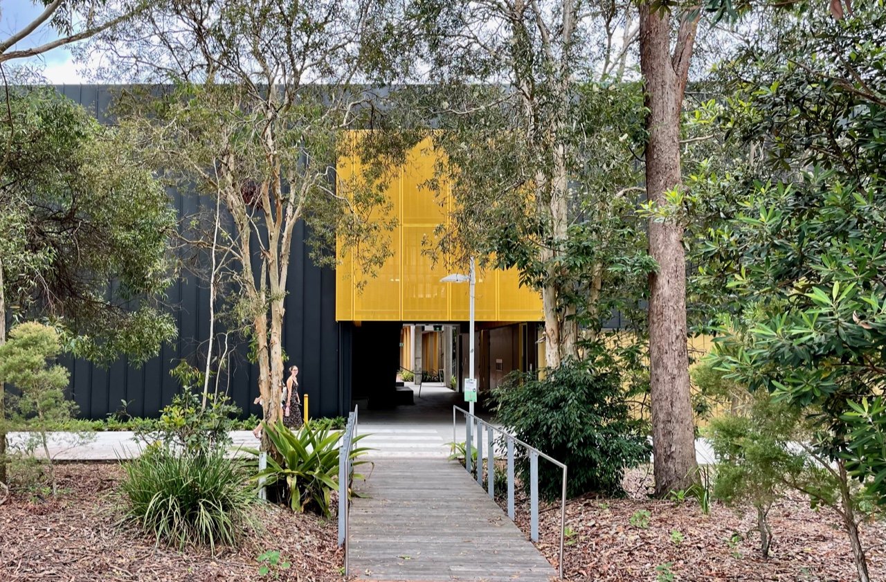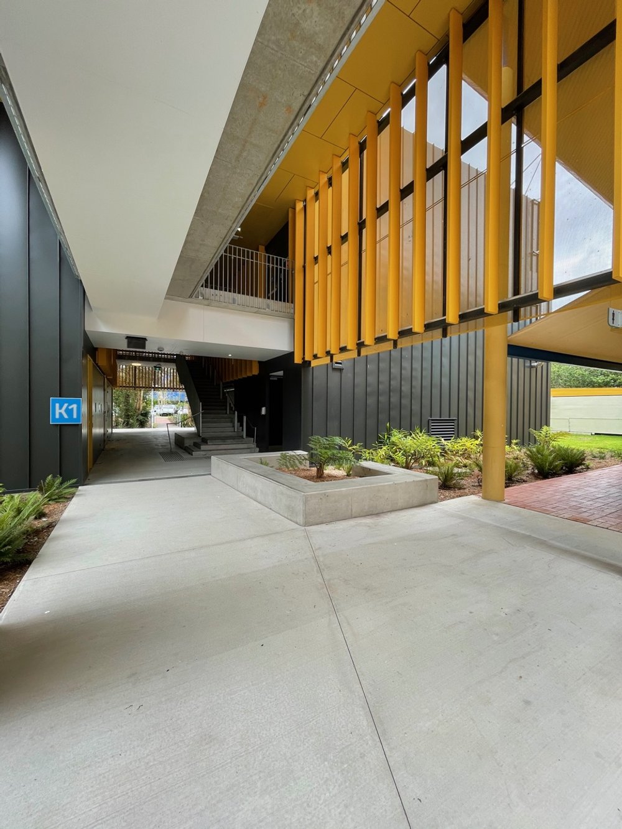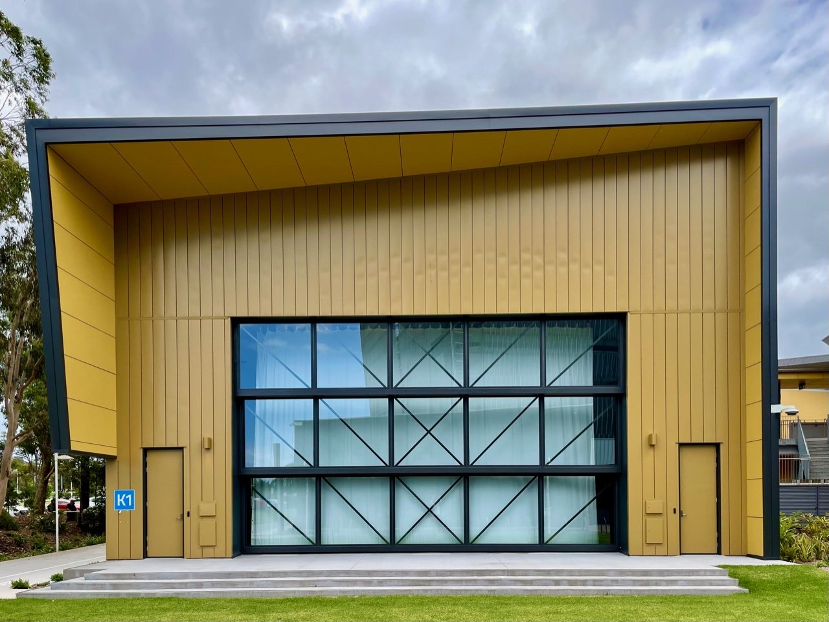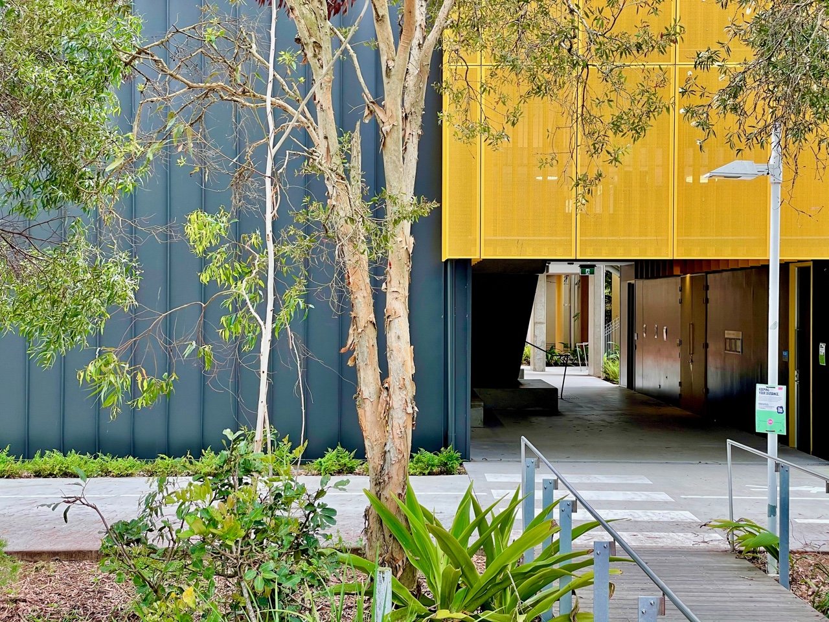USC K1 Performing Arts Building
Sippy Downs Campus, Queensland
Wilson Architects are worked with USC (the University of Sunshine Coast) on the design of their new Performing Arts building. It is envisaged that the new building will be a key piece in the development of a Cultural Hub for the campus with the Art Gallery and Town Centre.
-
Stage One of the two-stage delivery will provide a creative precinct for music practice and performance, to support the USC School of Communications and Creative Industries, in particular the Drama and Music Programs.
The inviting lawned terrace welcomes community engagement with music, drama and performance on display, whilst promoting connections within and surrounding the site.
The new building will contain a multi-functional performance space, maker space, music and multimedia recording and editing facilities and associated storage spaces.
The building will focus on activating the new and existing landscape spaces bound by the new building, Building K, Art Gallery and the Piazza.
The building’s arrangement will allow for future growth and expansion, to include a 200 person external seating area.
The new building offers a number of new flexible teaching areas which achieve teaching configurations suitable for small, medium and large student cohorts.
The central foyer space connects all three main building functions and offers strong visual connections between spaces, promoting learning on display.
Client
University of Sunshine Coast
Completed
2020
Key Personnel
Hamilton Wilson, Michael Hartwich, Tom Sealy, Daniel Hall, John Harrison, Ilka Salisbury
Traditional Custodians of the Land
Gubbi Gubbi and Jinibara people
Gross Floor Area
Contractor
Badge Constructions
