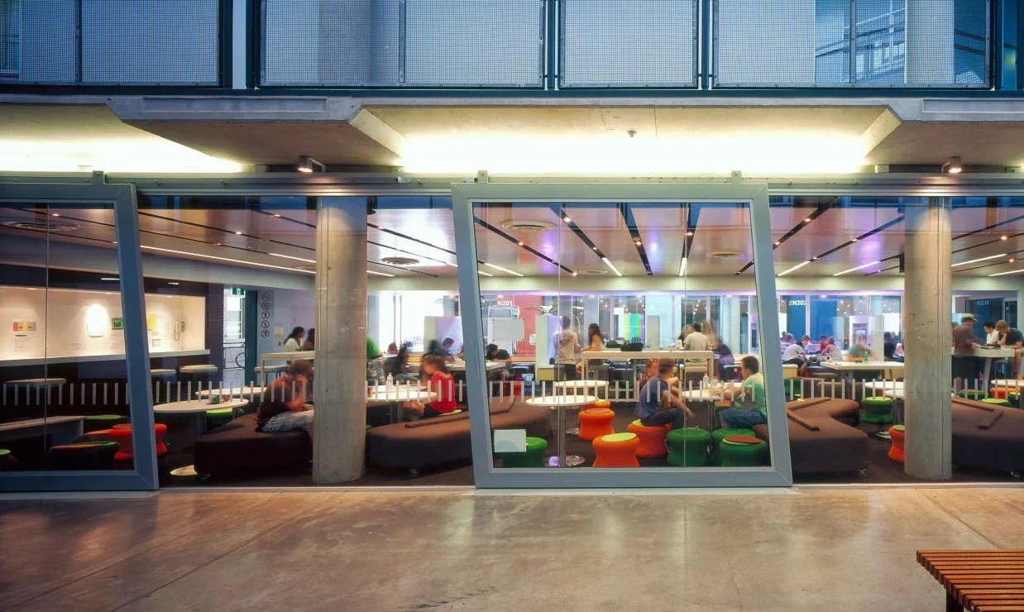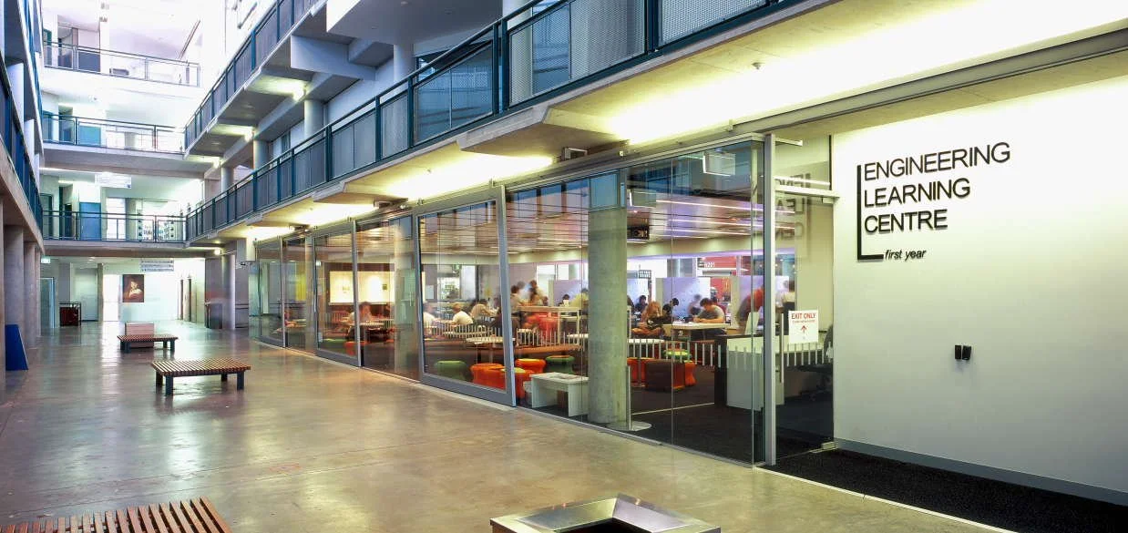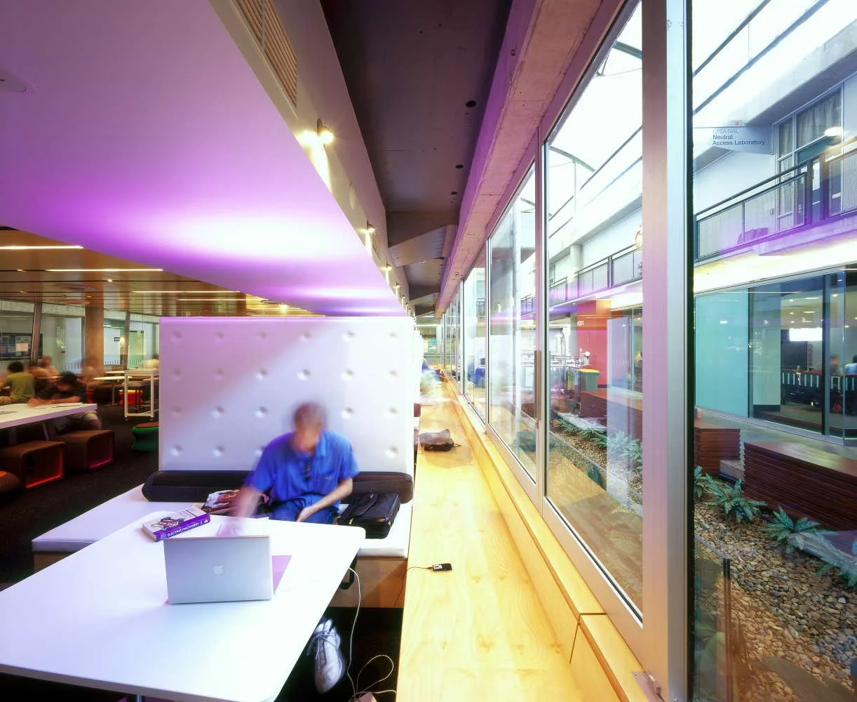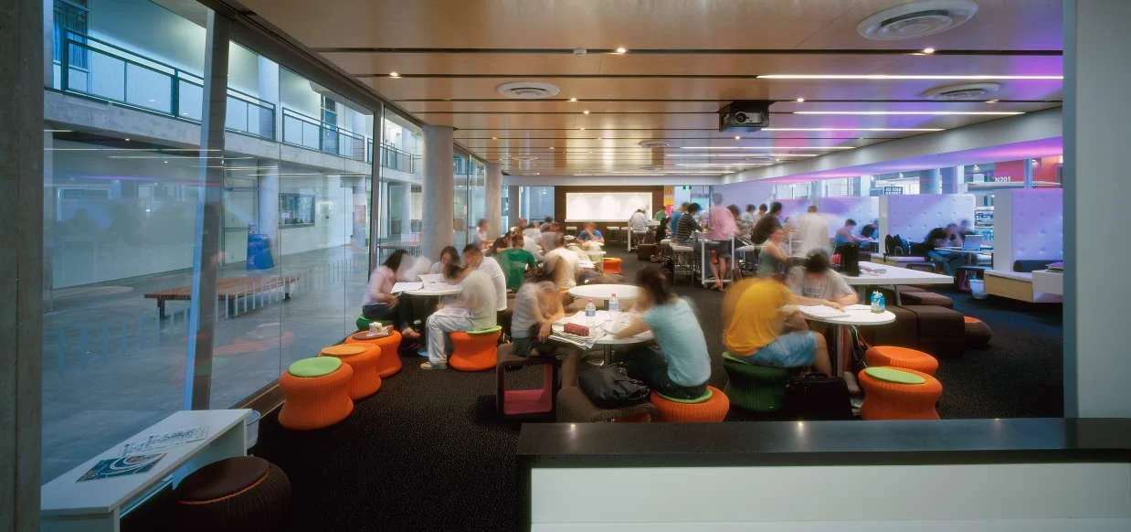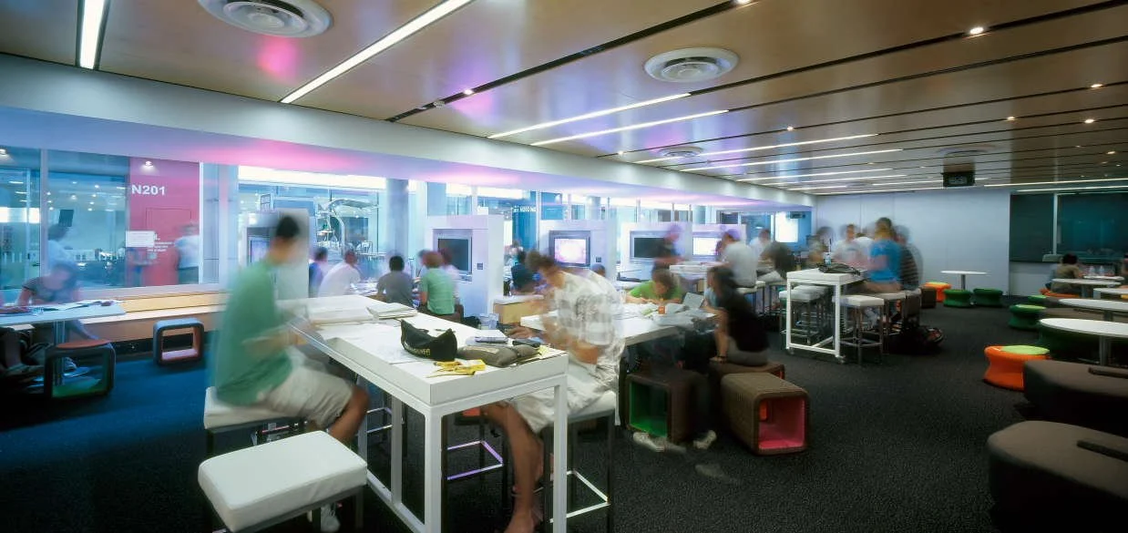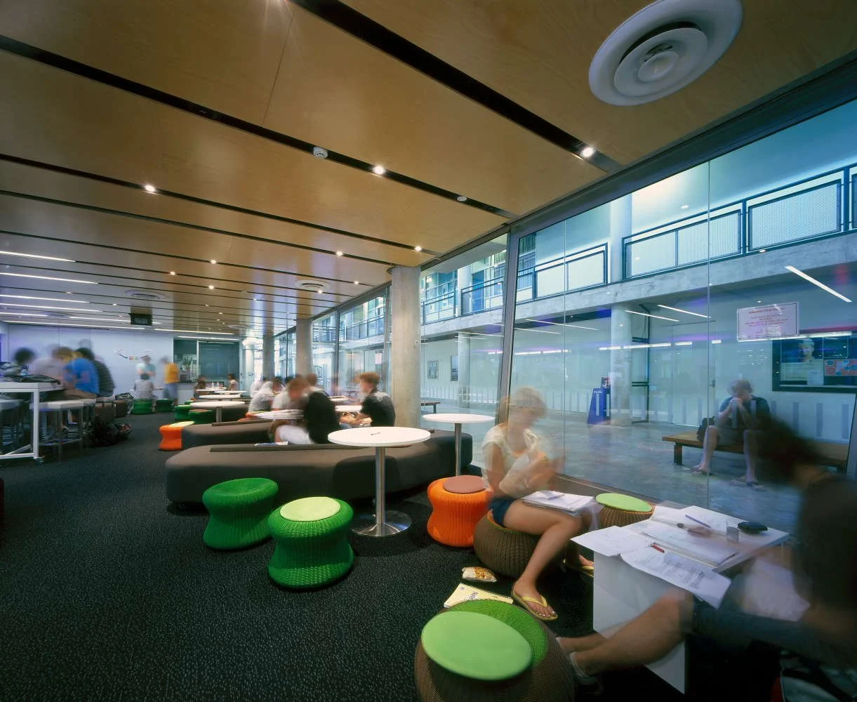Hawken First Year Learning Centre
St Lucia, Brisbane, Queensland
The Hawken building is a series of multi-storey buildings connected by atrium circulation spaces. The Learning Centre is placed at the confluence of the main circulation route and now opens up views through previously enclosed tutorial rooms. This strategy has enabled a shift in attitude in the public spaces as well as a more theatrical/performance space for students within the faculty. There is a real sense that they are at the centre of the action. The room is controlled by swipe card access but can be opened up with large sliding doors for events and open days.
-
Building learning communities and fostering a sense of belonging is an important part of enhancing the university experience for first-year students. Developed as one of the first dedicated social learning or peer to peer spaces in Australia, students can work in a number of different modes to complete project-based assignments with the support of staff and other students. The room provides a place to gather and meet, work in groups and interact in a self-directed learning environment. It reflects the connection between social networking and peer learning as a way of preparing students for academic life.
The furniture is carefully designed and arranged to provide a variety of ways for students to engage with each other, with resources and with built-in technology. The room can operate with a single lecturer or in a group discussion and display mode moderated via the lectern AMX. The design of the space deliberately engages with the youth who is more familiar with a coffee shop than a laboratory. Furniture is arranged within the space to create a series of subset spaces and develops an idea of topographic furniture landscape where the type and scale reflects its relationship to its edges and to each other. The overall palette has been kept neutral and accent colours in the lighting and furniture. Lighting is used to shift the environment and to modify student behaviour. Early morning the room takes on a warmer tone, and in the evening, the bluer hues flood the space.
Client
University of Queensland
Completed
2007
Key Personnel
Hamilton Wilson, Phillip Lukin
Traditional Custodians of the Land
Turrbul Yuggera Nation
Gross Floor Area
298m2
Contractor
Quadric
Photography
