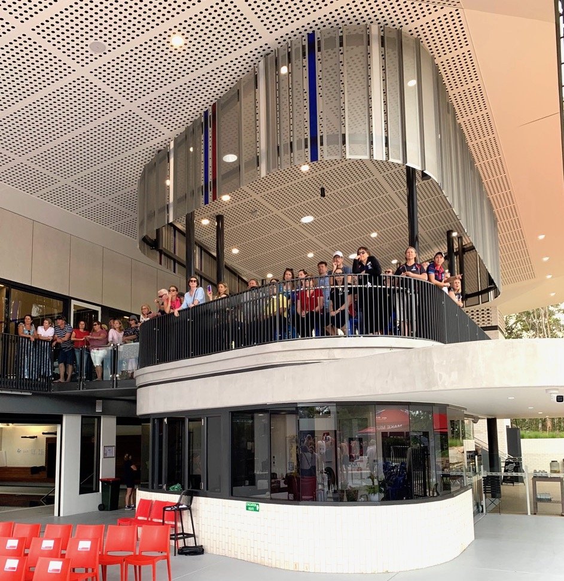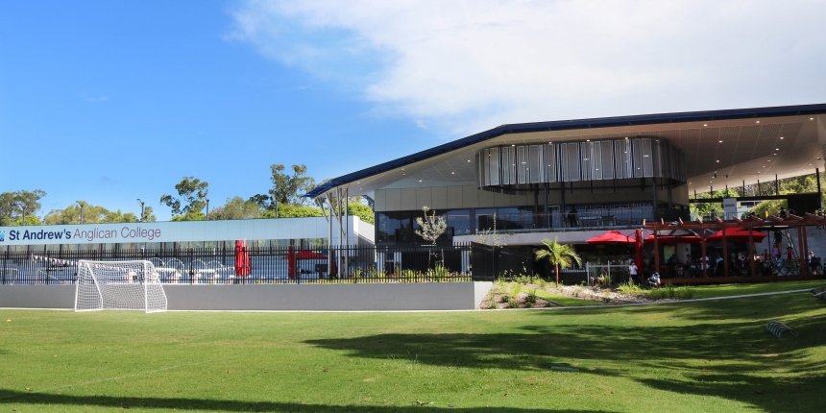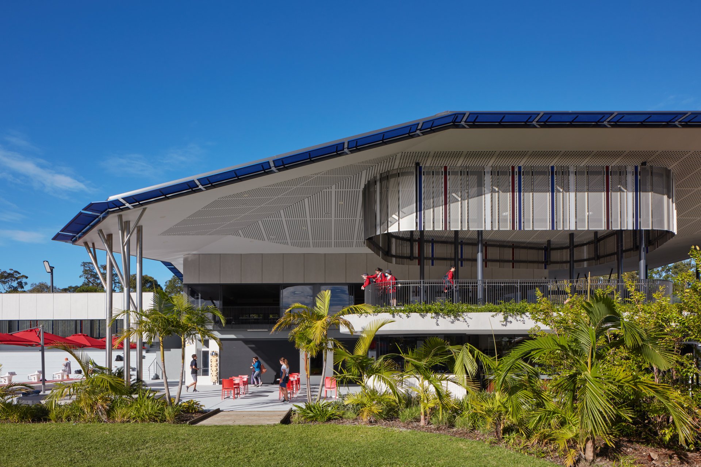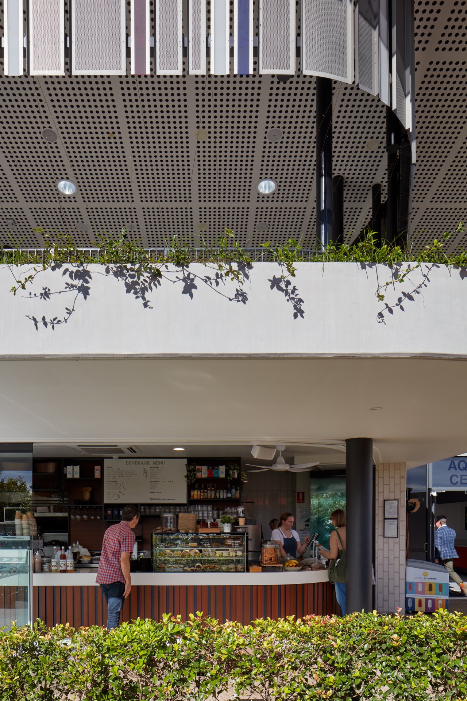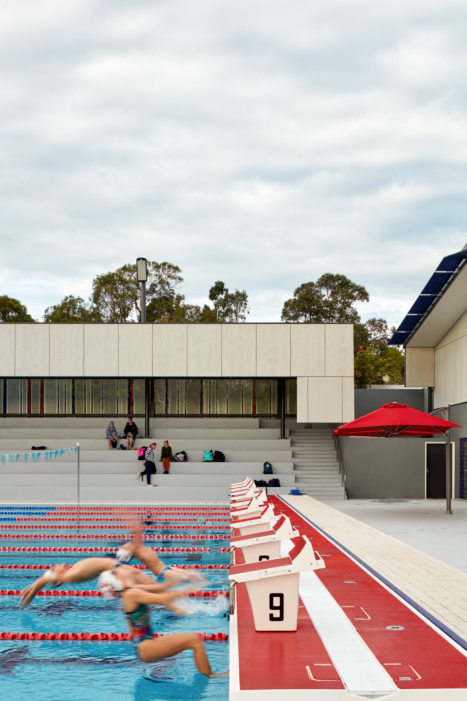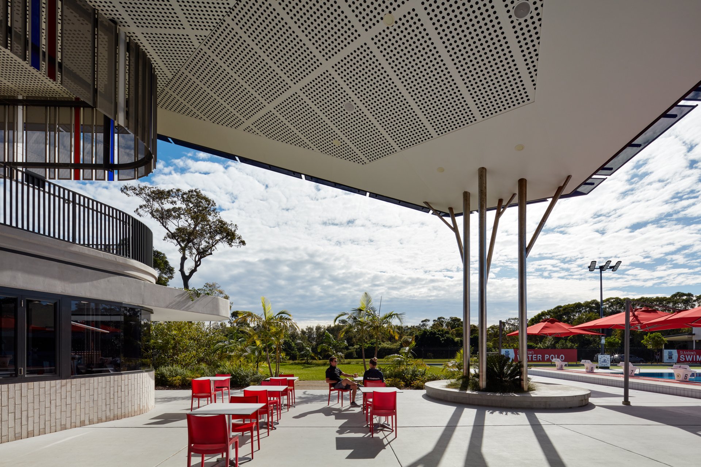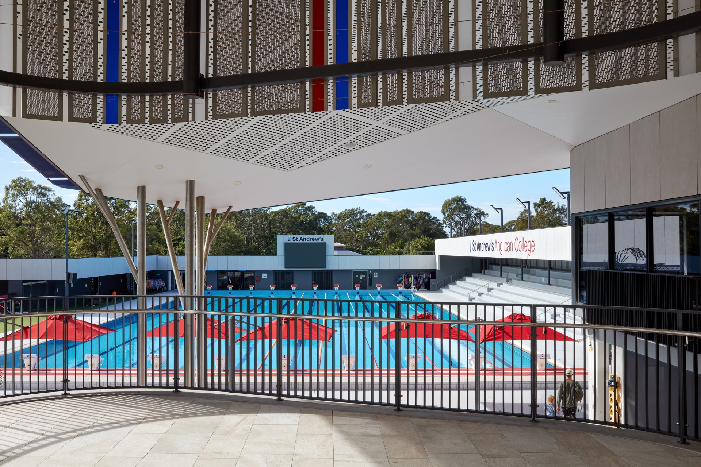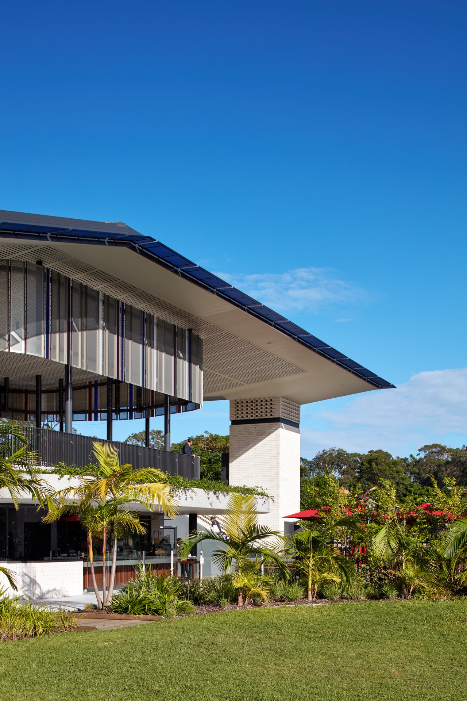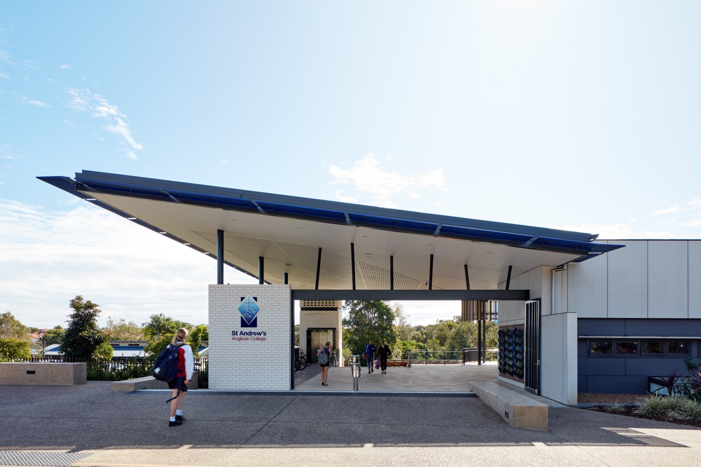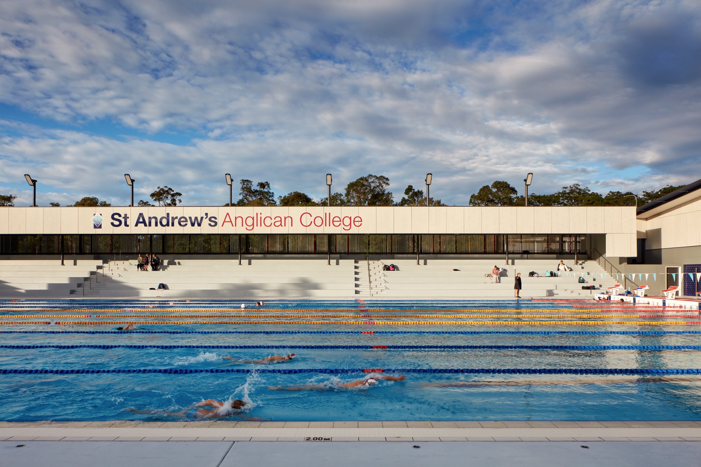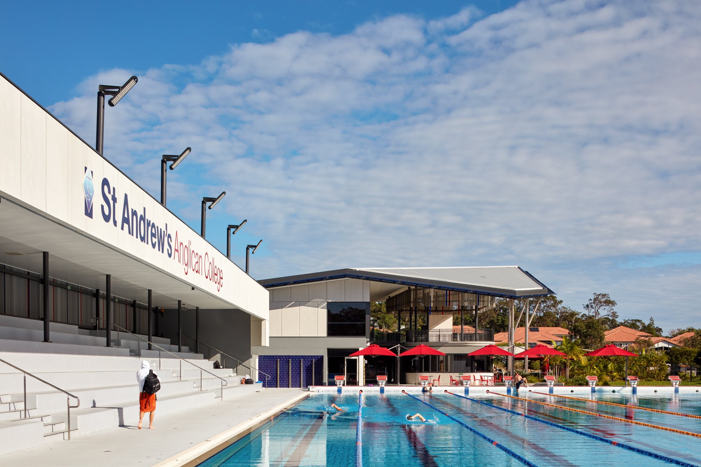St Andrew’s College Aquatic Centre
Brisbane, Meanjin, Queensland
As part of the initial Master Plan review, the new Aquatic Centre at St Andrew’s Anglican College completes Stage two of the College Master Plan and is situated at the front entrance to the School in Peregian Springs.
A large covered entry plaza and viewing platform overlook the pool, the school grounds and the adjacent wetlands reserve. The grand stair leads down into the school’s grounds proper. A large function room at the Entry level is able to be divided up into two teaching spaces overlooking the main pool on the lower level.
-
The 50m pool, Learn to Swim pool and associated change rooms are controlled by a Cafe and Pool administration office serving facing out to terraces and landscaped spaces. The 50m pool is able to be divided into two 25m long pools via an adjustable bulkhead and has a large covered grandstand on the southern side.
The generous folding roof shelters the Aquatic Centre like a gull’s wing, creating a welcoming atmosphere and framing the School landscape.
Client
St Andrew’s Anglican College
Completed
2019
Key Personnel
Phillip Lukin, Hamilton Wilson, Jenny Yang, Luis Sidonio, Sophie Lorenz
Traditional Custodians of the Land
Gubbi Gubbi Nation
Gross Floor Area
1000m2
Contractor
Besix Watpac
Photography
Christopher Frederick Jones

