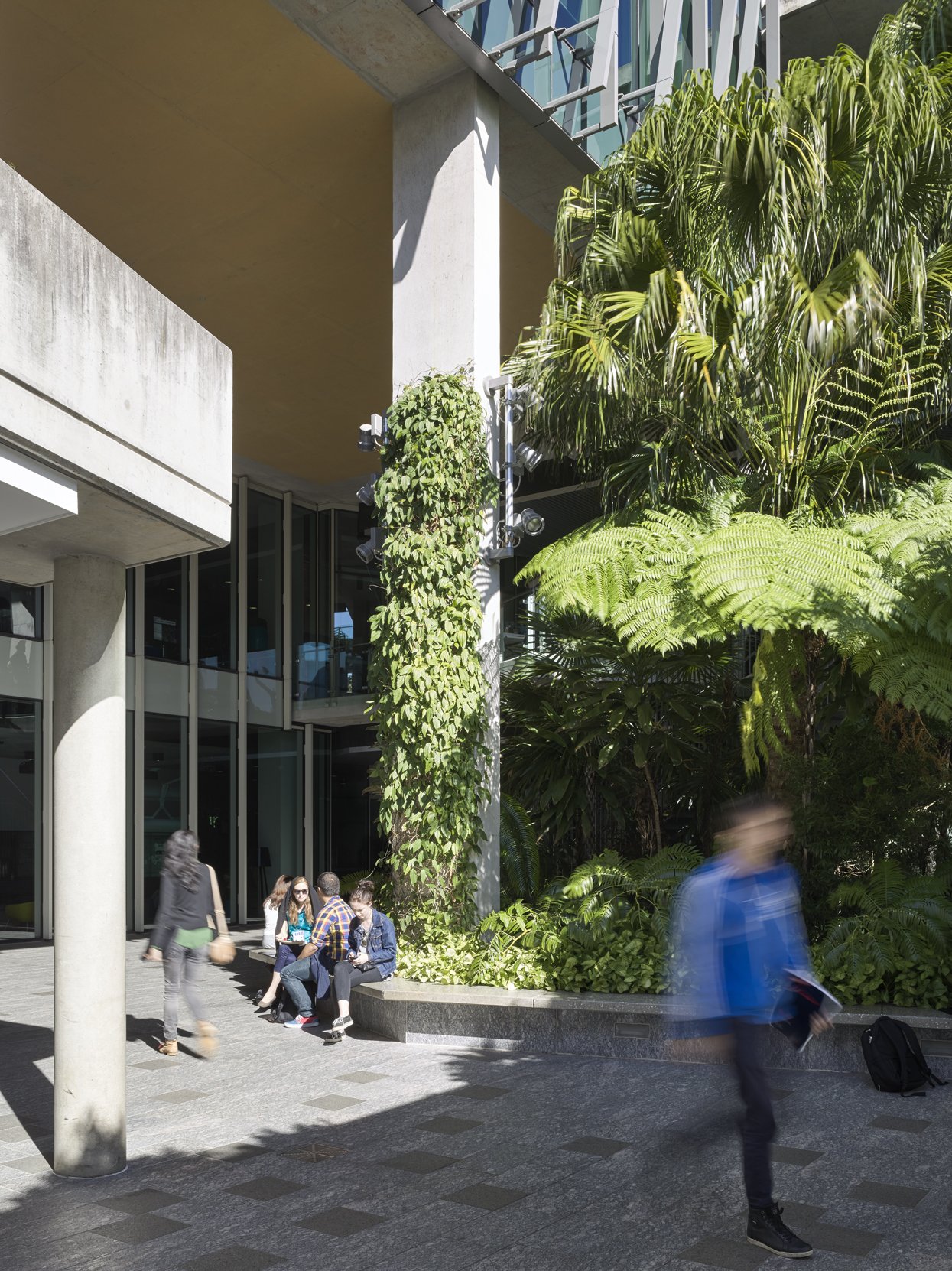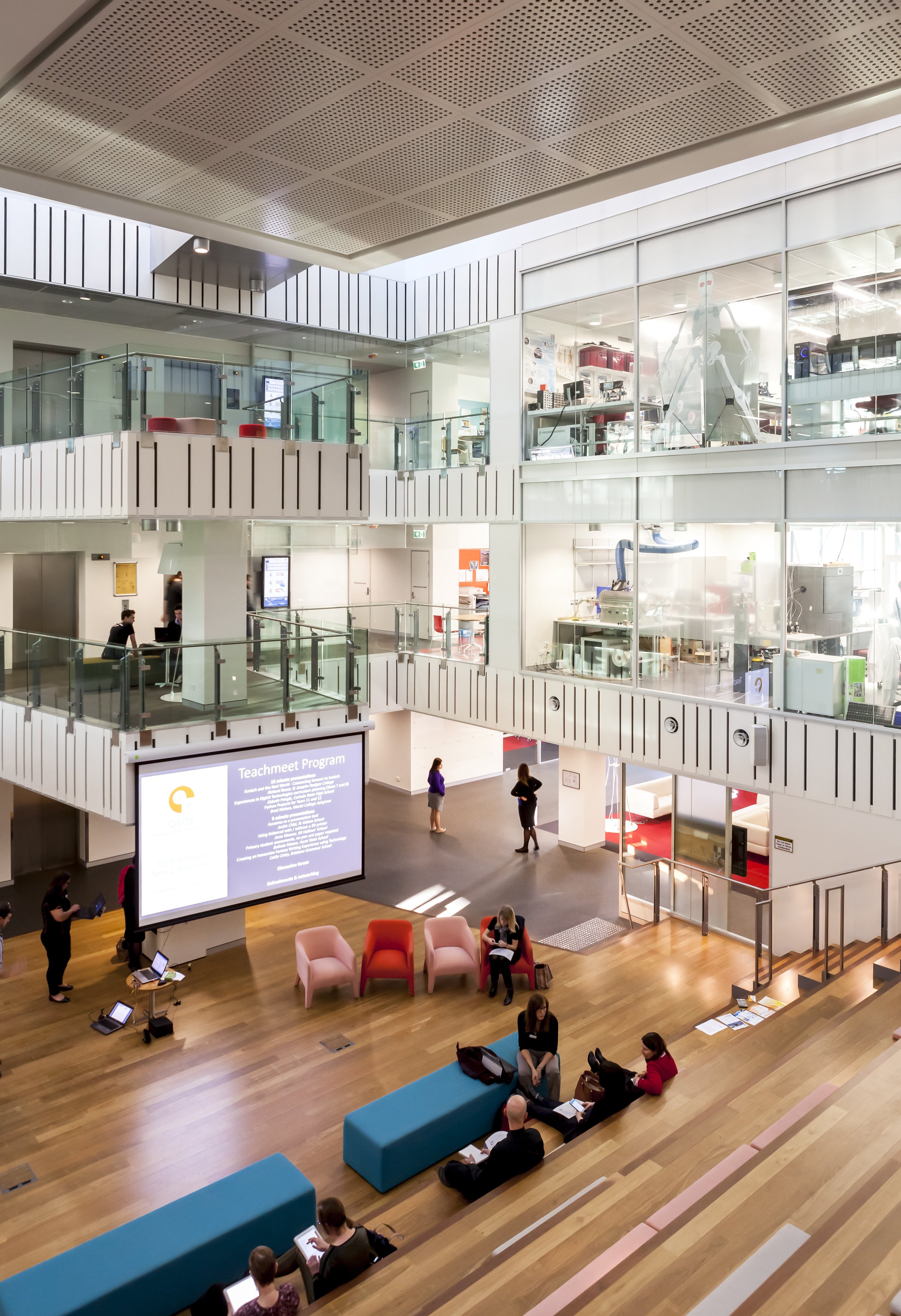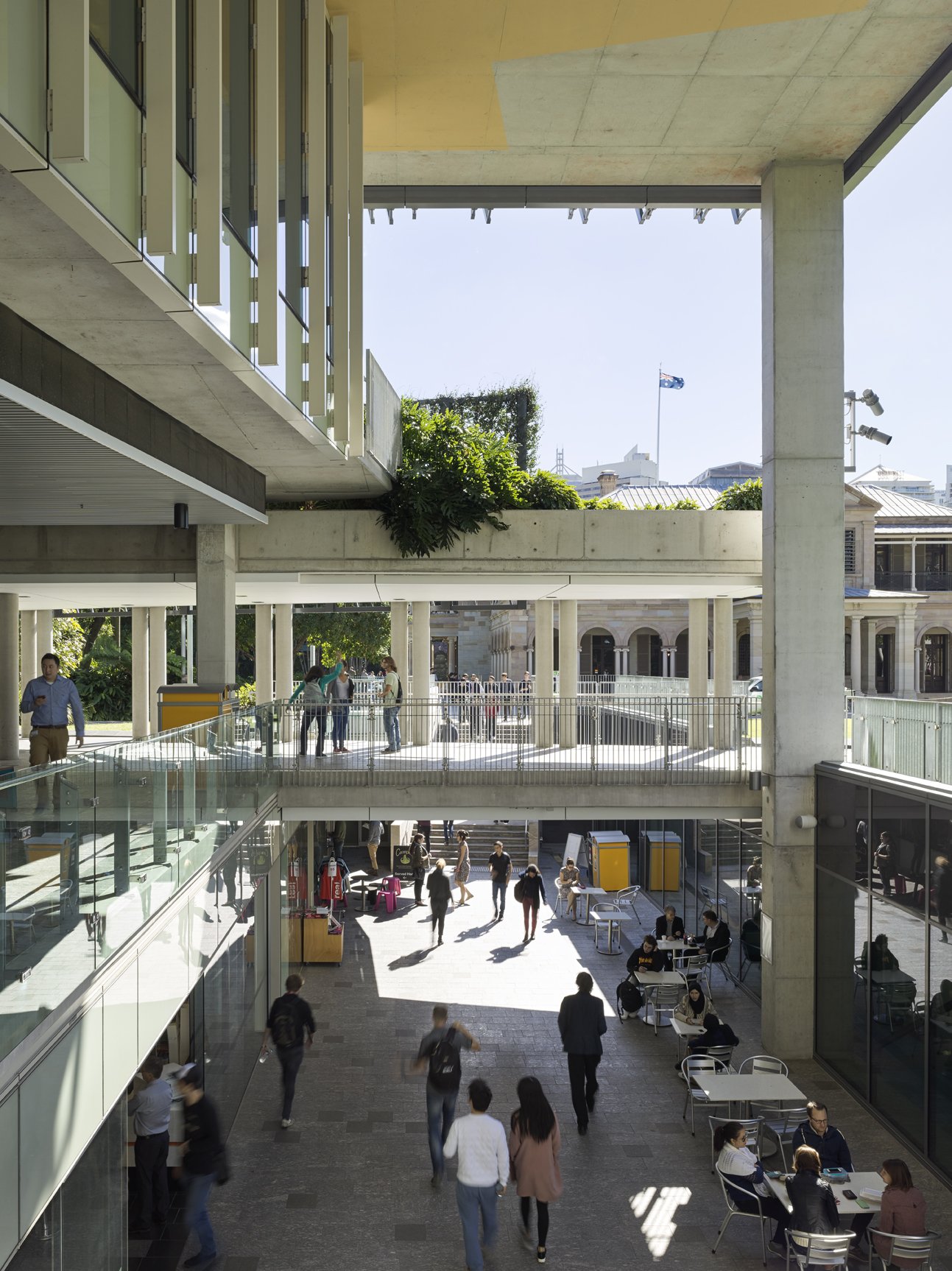QUT Science & Engineering Centre
Brisbane, Meanjin, Queensland
The Centre transforms the way teaching and learning is undertaken at QUT with an emphasis on technology enabled active learning, in a collaborative and interactive facility.
-
Donovan Hill + Wilson Architects (Architects in Association) were successful winners of the short listed design competition for the QUT Science + Technology Precinct + Community Hub Project (previously known as the QUT SciTech Precinct
The proposed site comprised of four key buildings - Y Block being the refectory, retail and Guild, I Block being the pool complex, P Block Civil Engineering labs and L Block, accommodating BEE faculty and Mathematics, were demolished to provide an effective project site area of approximately 11,200sqm. The project significantly enhances QUT’s position as a leader in education and research, and this project addresses many issues including cultural and building heritage, sustainability and community partnering and a substantial review of critical pedagogy across the campus.
The projects success is evident in that the SEC brings together teaching and research in science, technology, engineering and mathematics in a world leading model and dynamic community hub.
Wilson Architects were also significantly involved in the organisation planning for the precinct. Based on Wilson Architects theoretical frameworks, a diverse range of social learning spaces were collocated with active teacher-led learning spaces directly connected to a transparent ground plane to create a highly dynamic student environment.
“The Science and Engineering Centre has finally provided us with a visual reinforcement for our recruitment statement that we are a “university for the real world”. We now have something that shows we are innovative, exciting and sustainable, and the building speaks much louder than words.”
— Georgia Parr, Senior Marketing Ambassador, Science and Engineering Faculty, QUT, recent graduate
Client
Queensland University of Technology
Completed
2013
Collaborators
Wilson Architects + Donovan Hill Architects, Architects in Association
Key Personnel
Hamilton Wilson, Brent Hardcastle, Maddie Zahos, Lauren Wellington
Traditional Custodians of the Land
Turrbul and Yuggera people
Gross Floor Area
11,200sqm
Contractor
Leighton Contractors
Photography
Christopher Frederick Jones


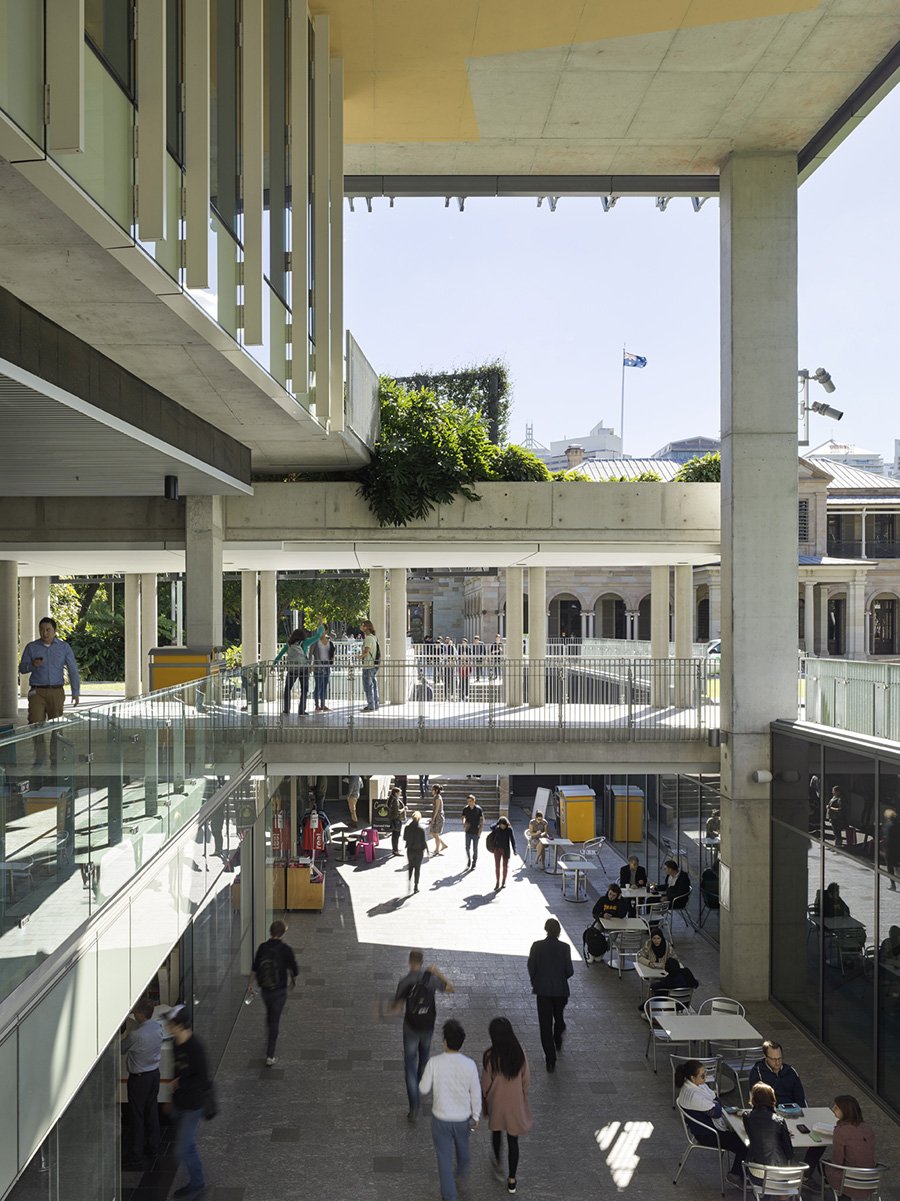
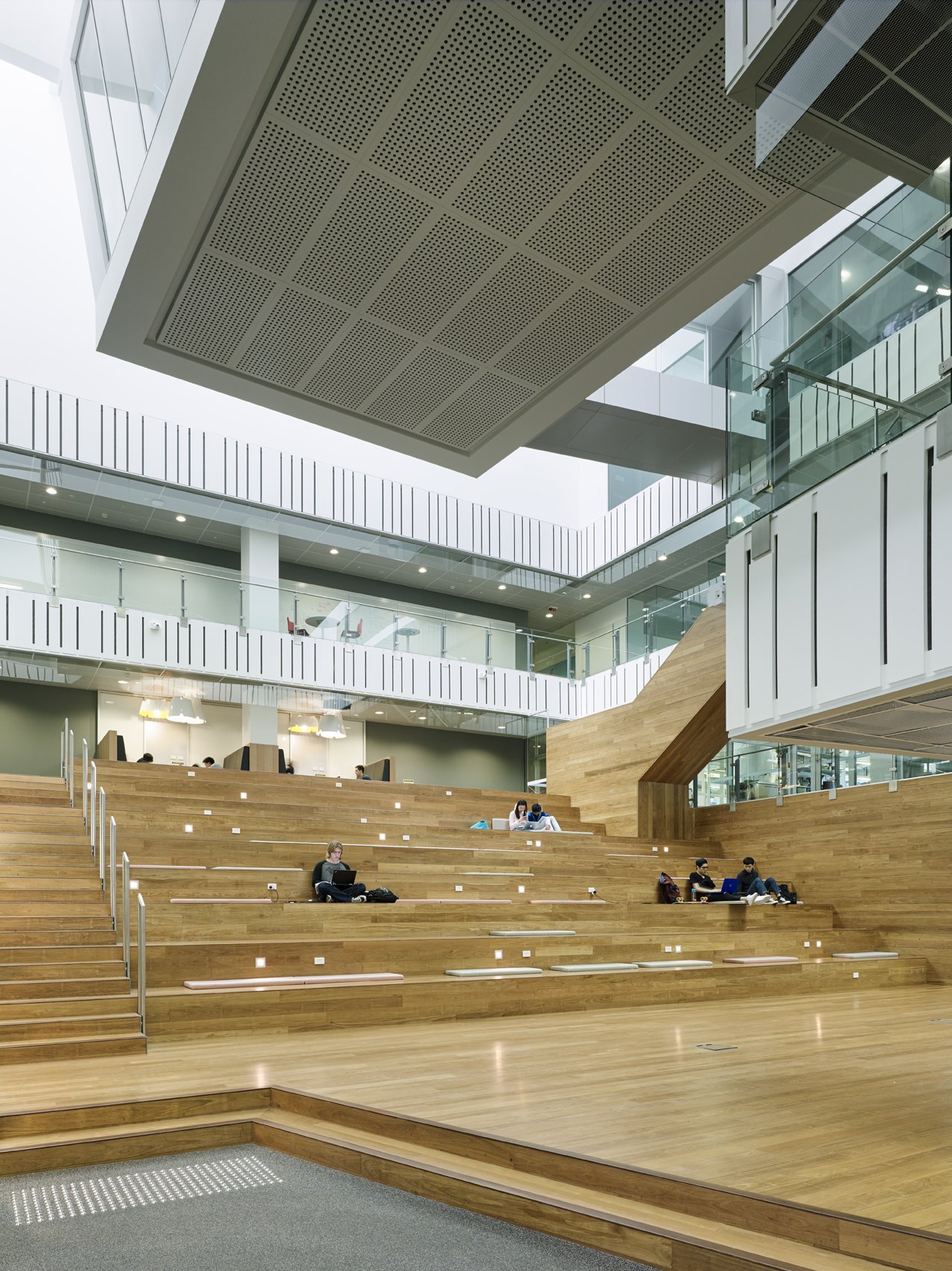


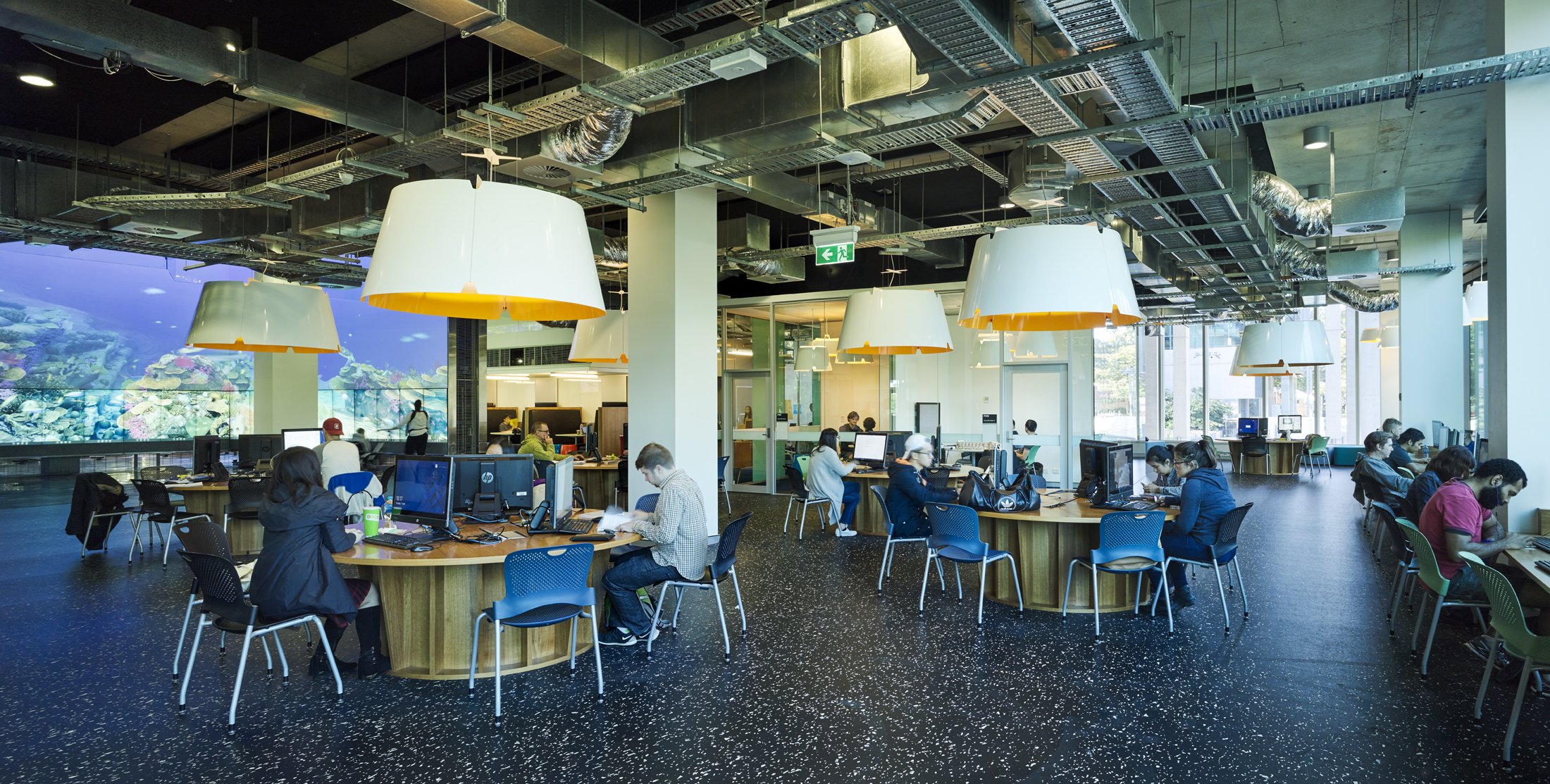
QUT Science & Engineering Centre
Completed
2013
Size
11,200sqm
Project Value
$230,000,000
Collaborators
Wilson Architects + Donovan Hill Architects, Architects in Association
Key Personnel
Hamilton Wilson, Brent Hardcastle, Maddie Zahos, Lauren Wellington
Traditional Owners
Yuggera Nation
Gardens Point Campus, Brisbane
Donovan Hill + Wilson Architects (Architects in Association) were successful winners of the short listed design competition for the QUT Science + Technology Precinct + Community Hub Project (previously known as the QUT SciTech Precinct
The proposed site comprised of four key buildings - Y Block being the refectory, retail and Guild, I Block being the pool complex, P Block Civil Engineering labs and L Block, accommodating BEE faculty and Mathematics, were demolished to provide an effective project site area of approximately 11,200sqm. The project significantly enhances QUT’s position as a leader in education and research, and this project addresses many issues including cultural and building heritage, sustainability and community partnering and a substantial review of critical pedagogy across the campus.
The projects success is evident in that the SEC brings together teaching and research in science, technology, engineering and mathematics in a world leading model and dynamic community hub.
Wilson Architects were also significantly involved in the organisation planning for the precinct. Based on Wilson Architects theoretical frameworks, a diverse range of social learning spaces were collocated with active teacher-led learning spaces directly connected to a transparent ground plane to create a highly dynamic student environment.
“The Science and Engineering Centre has finally provided us with a visual reinforcement for our recruitment statement that we are a “university for the real world”. We now have something that shows we are innovative, exciting and sustainable, and the building speaks much louder than words.”
— Georgia Parr, Senior Marketing Ambassador, Science and Engineering Faculty, QUT, recent graduate

