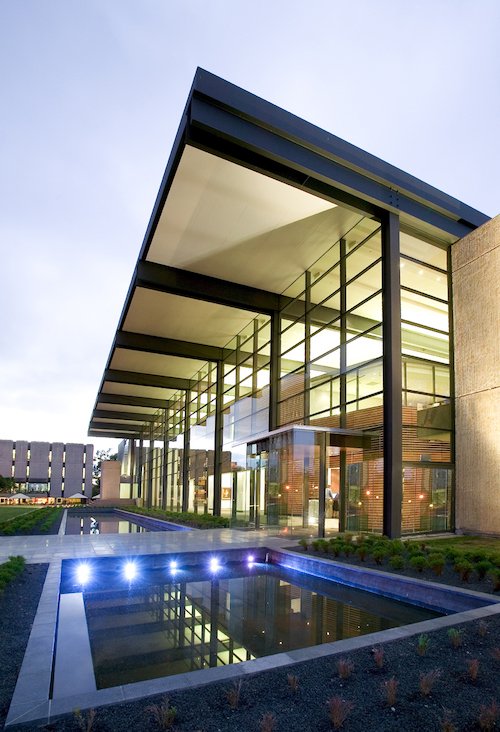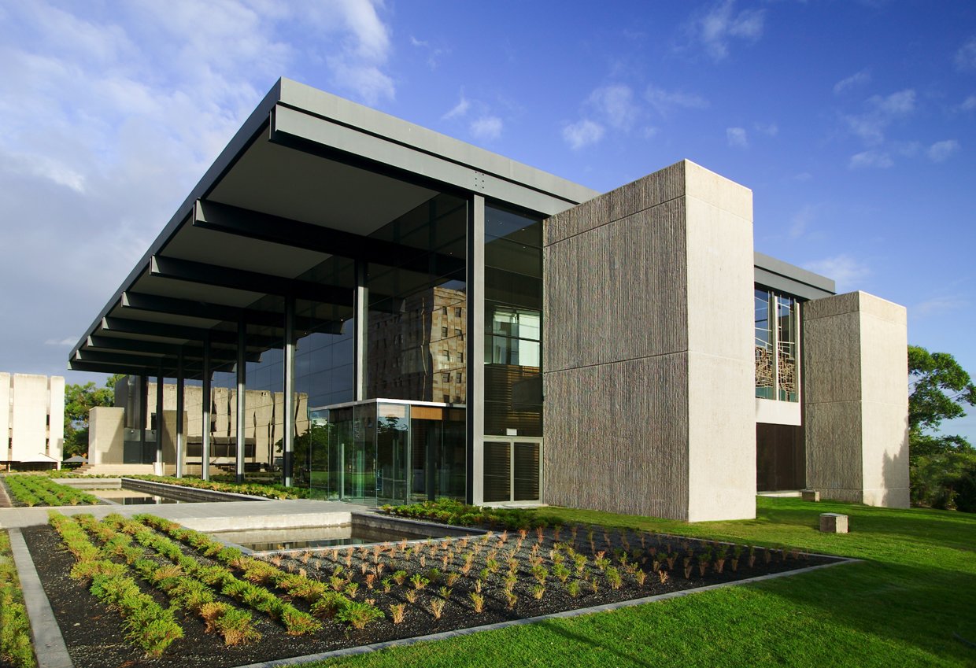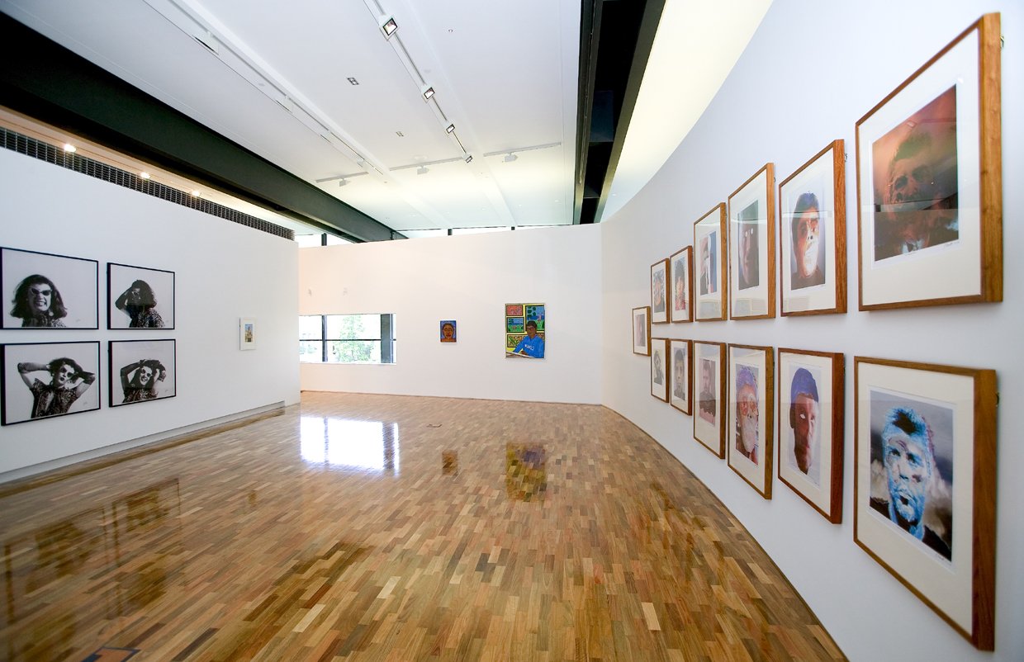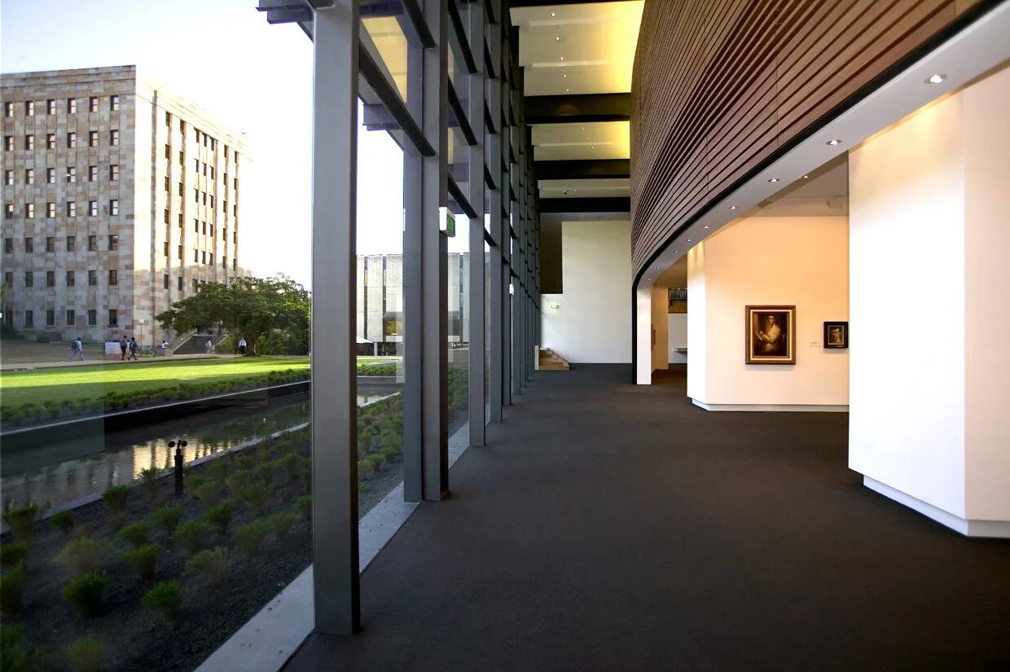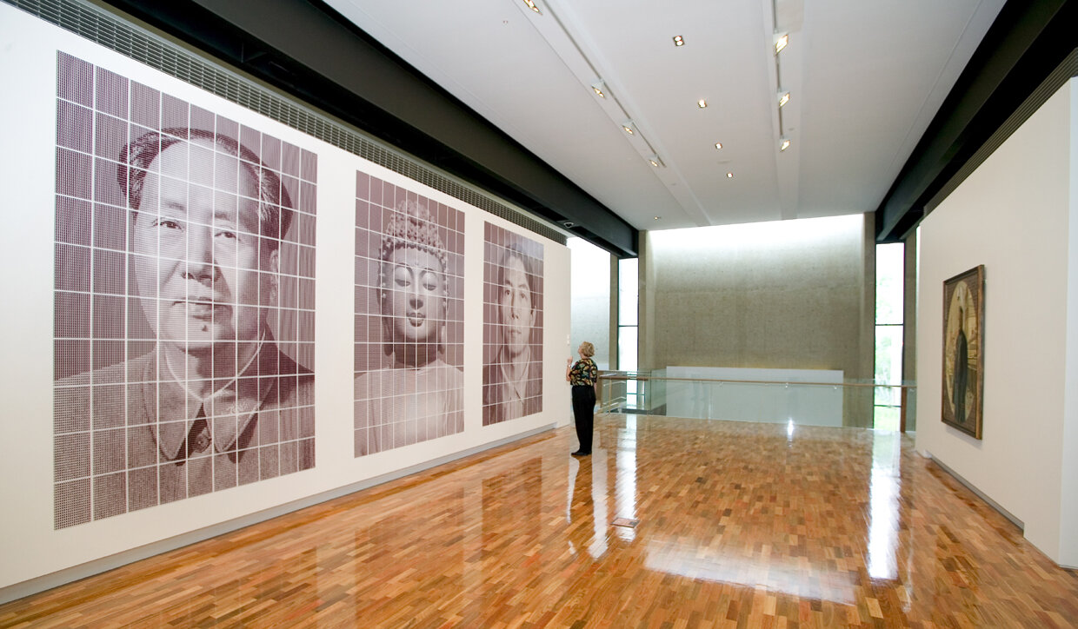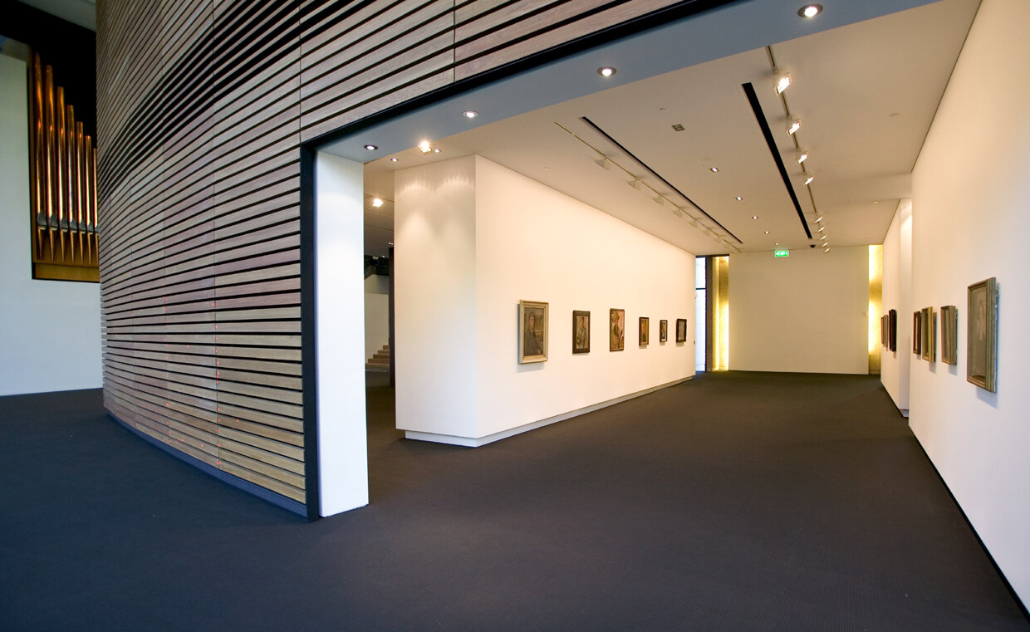University Art Museum
Brisbane, Meanjin, Queensland
Wilson Architects brief was to adapt original architect Robin Gibson’s Mayne Hall into a contemporary art gallery and museum.
The project realises the intentions of many of the University’s early masterplans to have an Art Gallery in a prominent location on campus.
The client’s agenda for the project was to provide a facility to support the Centre’s mission to promote the University Art Museum and the self-portrait collection. The project also needed to foster awareness of Australian contemporary visual culture and to present an innovative and viable public program for the benefit of the University and wider community.
-
We designed the facility to fit museum best practice for climatic and security control, to preserve the growing collection and enable access to more significant loans from other institutions.
Mayne Hall originally opened in 1973 and was named in recognition of the generosity of donors Dr James O’Neil Mayne and his sister Miss Mary Emelia Mayne.
For 25 years, the building had played an important role in university life as the venue for graduations, concerts and examinations. However, declining public use and insufficient space for graduations provided an opportunity to address the need for a new facility for the Art Museum.
The Museum now hosts Queensland’s second largest art collection and Australia’s first National Self Portrait Collection: The James and Mary Emelia Mayne Centre.
This project won an Australian Institute of Architects Queensland Chapter award for Public Architecture in 2006.
“The James and Mary Emelia Mayne Centre offers a new generation of public building to the campus of Queensland University. The art gallery provides a meticulously detailed building to accommodate an art collection that is the envy of many. A truly great public building achieved without compromise and with significant support of the client”
— Jury Citation, 2006 RAIA QLD FDG Stanley Award for Public Architecture
-
2005 DIA Commercial Interior certificate of merit
2006 RAIA QLD Award for Public Architecture
2006 RAIA Brisbane Regional Commendation
2006 RAIA QLD FDG Stanley Award for Public Architecture
Client
University of Queensland
Completed
2005
Key Personnel
Justine Groves, Hamilton Wilson, Michael Hartwich
Traditional Custodians of the Land
Turrbul Yuggera Nation
Gross Floor Area
3,100m2
Contractor
Besix Watpac
Photography
Chris Stacey Photography
