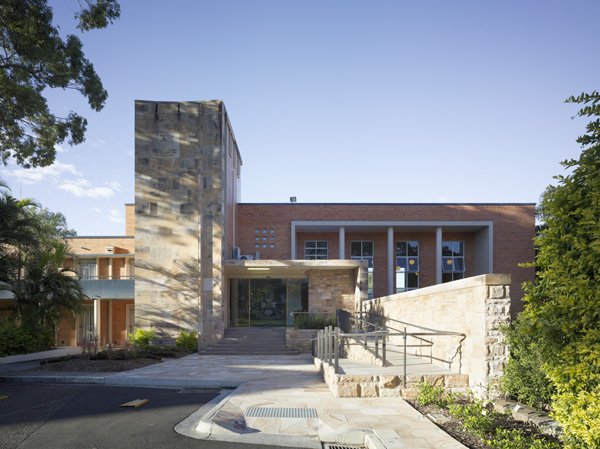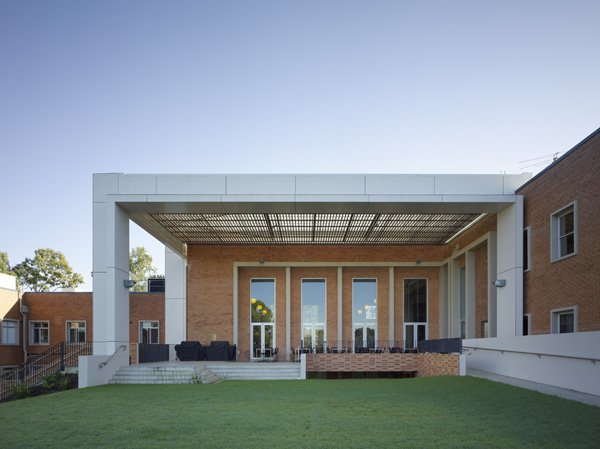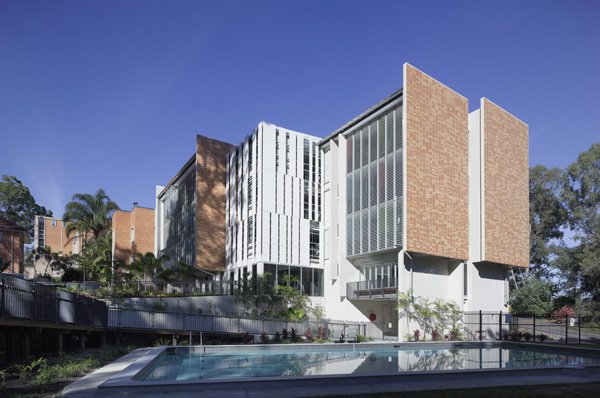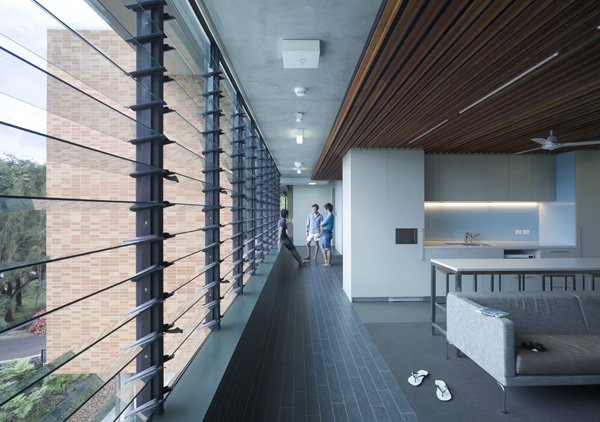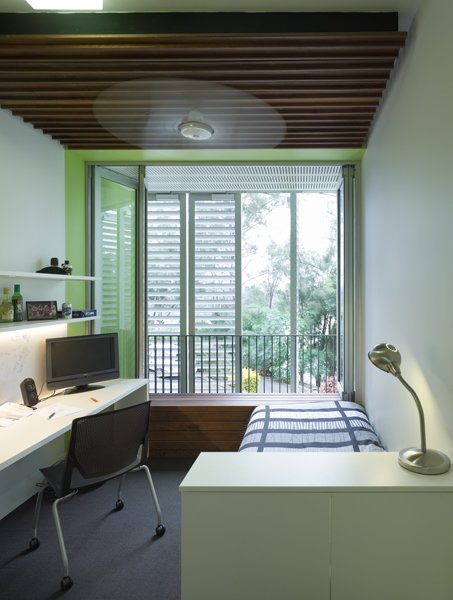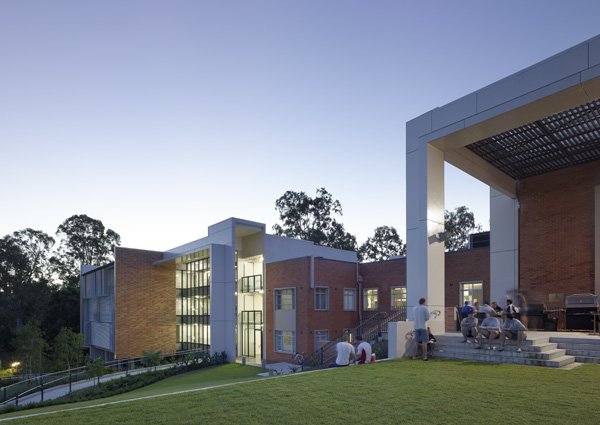King’s College Centenary Building
Brisbane, Meanjin, Queensland
King's College, within the University of Queensland, is a residential college for men built in the early 1960‘s, and typical of its time, its river address was ignored. The existing orange brick buildings with painted trims to windows and reveals dominate the architectural language of the college. The intent was to shift the emphasis from the institutional tectonic of the campus whilst avoiding fragmentation.
-
Brick is used as a material reference to the existing fabric, but deliberately handled as a skin rather than mass and the painted trims are rescaled to frame and define space rather than emphasize the small window openings. The existing dining room looked over a service yard and carpark before seeing the river in distance. The creation of a shaded terrace connects the existing dining hall. A raised grassed Ha Ha terrace visually conceals the carparks and brings the river back into focus.
“The Centenary Building is the new benchmark for residential colleges in Australia. It has re-defined the concept and standard for college living.”
— Greg Eddy, Master and Chief Executive of King’s College 2012
-
2012 AIA QLD State Award Residential Architecture: Multiple Housing
2012 AIA Brisbane Regional Commendation Residential Architecture: Multiple Housing
Client
King’s College
Completed
2010
Key Personnel
Hamilton Wilson, Nick Lorenz, Beth Wilson, John Hamilton
Traditional Custodians of the Land
Turrbul and Yuggera people
Gross Floor Area
1,498m2
Contractor
McNab
Photography
Christopher Frederick Jones
